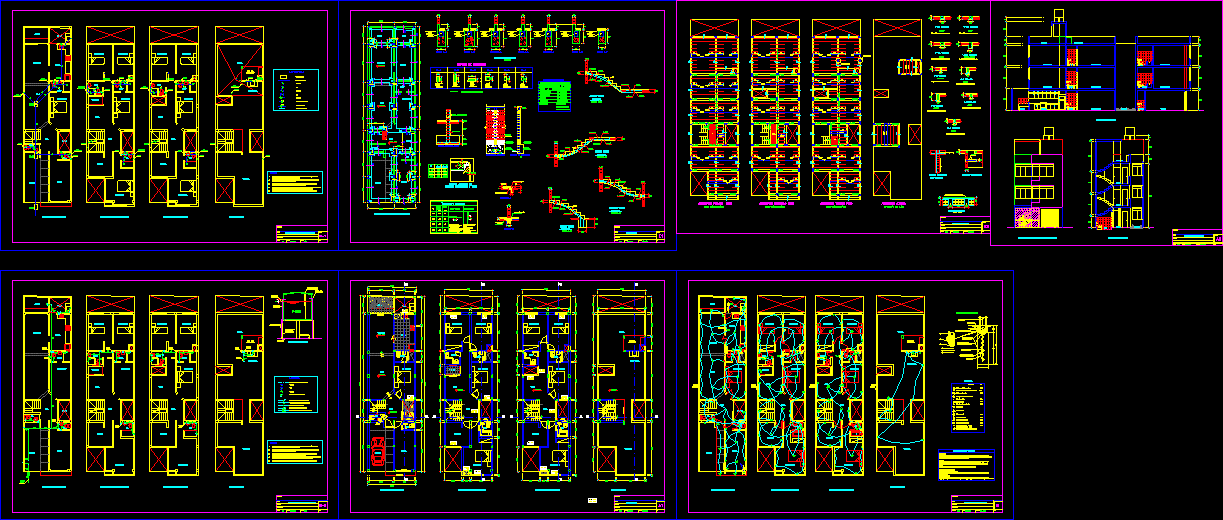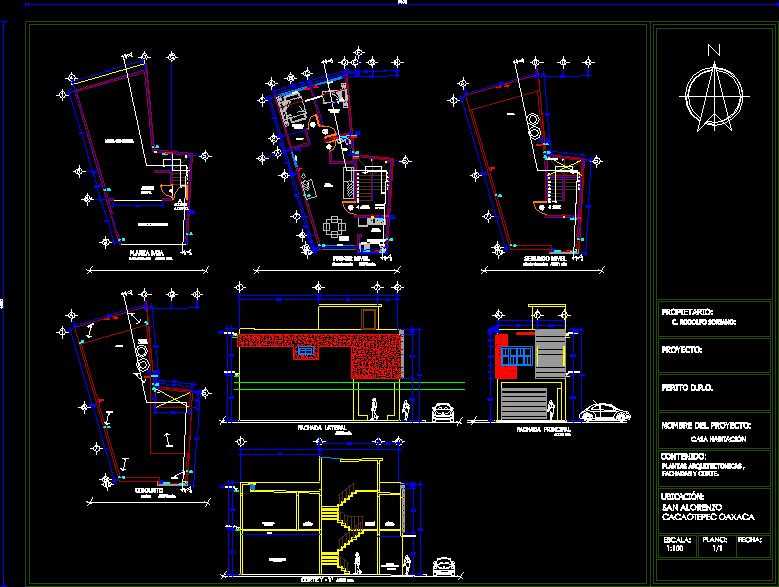Housing Executive Project DWG Full Project for AutoCAD

HOUSING;ARCHITECTURAL PLANTS; TILES MEZZANINE;CEILING TILES; HYDRAULIC INSTALLATIONS; ELECTRICAL;GAS;ISOMETRICS; SECTIONS;FOUNDATION;FACADESINTERIOR ELEVATIONS , FINISHES.
Drawing labels, details, and other text information extracted from the CAD file (Translated from Spanish):
access, electrical symbology, pipe for roof or wall., pipe per floor., exit center., output of flying buttress., simple damper., polarized double current socket., bell, bell, buzzer, buzzer, telephone., meter of the company. of light and force., general switch., spot, telephone register., connection., polarized double current outlet for exterior., polarized double current socket, ground fault., polarized double current on the floor., polarized double current on the slab. ., special output., water and gas symbology, gas line goes up, cold water goes up, hot water rises, black water drop, double lid registration, sewer register, pvc tube, cold water, garden key, meter water, control valve, heater, log plug, slg, saf, sac, ban, hot water, gas tanks, gas line, sink, carver, washing machine, washbasin, garden key, shower, ventilation, smooth finish , integrated to slab, dropper, roof, trabe, wall, repison, variable, balustrade of solid squares with prefabricated node and topped with swordsmanship., name, science, for, a, vital, life, scientific, responsible expert, project architectural, architectural revision, revision est ructural, revision facilities, construction approval, arq. guillermo ordoñez, final approval academy coordinator, final approval professor, project no :, file :, drawing :, specifications :, north :, meters, applied technology workshop i, city juarez, autonomous university, facades, scale, units , date, plan, project, house room, flat no., first floor, indicated, arq. guillermo ordoñez hernandez, architectural, ivan villanueva, baja, bedroom, bathroom, study, terrace, closet, balustrade, wall of rock, room, tv room, dining room, kitchen, patio, garage, electrical installation, ducts, plaf n, injection, output, hydro-sanitary installation and gas, of the cia. of gas, to the municipal collector, of the municipal network, notes:, cuts, laundry, set, roof slab, isometrics, mezzanine slab, slab edge, hollow, stairs, cassette, polystyrene, tie rod, ladder , foundation, see detail, rib for stair tie, ladder tie rod, rib detail, drywall, low flat bed, flattened, mixed with joints, center to center in both directions, metal deployed, moored with wire, channels of fencing, boundary of the property, municipal banqueta, well of absorption, parapet, adjoining, slope, tile ceramic curve, waterproofing membrane, gripping mortar, curved tile ridge, dryer, water heater, unit package, concrete gargola armed, waterproofing, natural terrain, absorption holes, green area, permeable area, sand, curved tile type Spanish, gargola, a: folding, f: fixed, bathrooms, elevation no, architectural finishes
Raw text data extracted from CAD file:
| Language | Spanish |
| Drawing Type | Full Project |
| Category | House |
| Additional Screenshots |
 |
| File Type | dwg |
| Materials | Concrete, Other |
| Measurement Units | Metric |
| Footprint Area | |
| Building Features | Garden / Park, Deck / Patio, Garage |
| Tags | apartamento, apartment, appartement, aufenthalt, autocad, casa, chalet, cimentacion, cortes, dwelling unit, DWG, electrical, elevations, executive, fachadas, full, gas, haus, house, Housing, hydraulic, installations, logement, maison, plants, Project, residên, residence, tiles, unidade de moradia, villa, wohnung, wohnung einheit |








