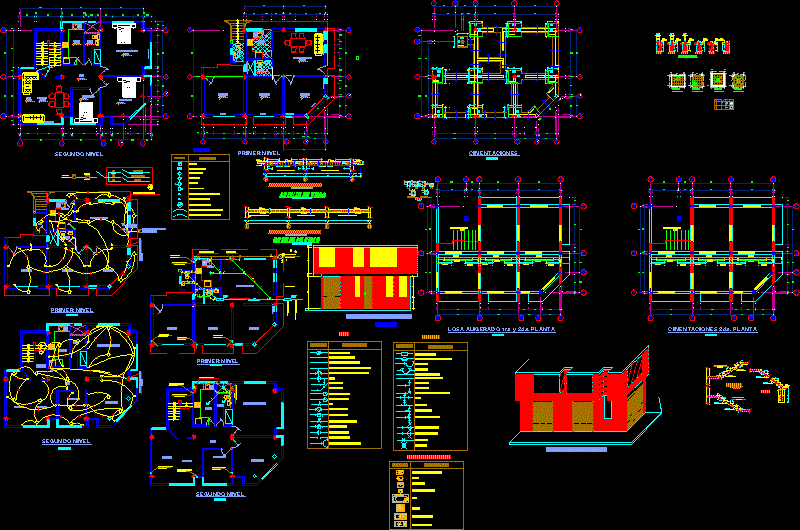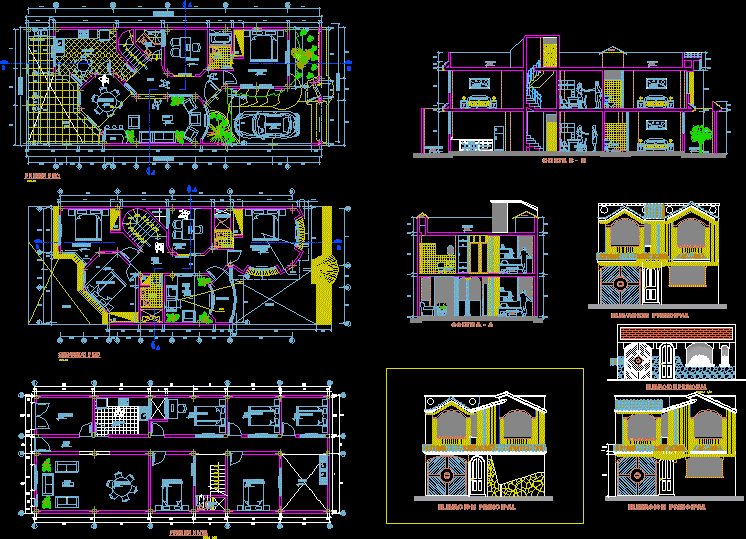Popular Housing Trade Typology In Peru DWG Detail for AutoCAD

POPULAR HOUSING TRADE TYPOLOGY IN PERU . LOCATED IN SQUARE BEWEEN SIDELINE AND SECONDARY VIA,FLAT ROOF BY SHORTAGE OF RAIN IN PERU ; FLAT FACADES ;CONTAIN ARCHITECTURAL PLANESPLANES STRUCTURES; ELECTRIC INSTALLATIONS; SANITARY;LOCATION PLANES;PLANT 12.00m x 8.50m;FIRST AND SECOND LEVEL ;ISOMETRY WERE CAN SEE THE ELEVATION OF MAIN STREET AND SECONDARY;IN STRUCTURES PLANES OF FOUNDATION; LIGHTENED PLANES FIRST AND SECOND PLANTDETAIL OF FOUNDATIONS;SHOES DETAIL; COLUMN;BEAMS DETAIL; SPECIFICATION ARMED CONCRETE;MASONRY SPECIFICATIONS; FOUNDATION CONDITIONS AND DRAIN OF FIRST AND SECOND LEVEL;SEISMIC DESIGN PARAMETERS; STAIR DETAILS; IN ELECTRIC INSTALLATIONS WE HAVE FIRST AND SECOND LEVELS INSTALLATIONSe PLANES AND TABLE OF LEGEND; IN SANITARY INSTALLATIONS THE WATER PLANES AND DRAIN OF FIRST AND SECOND LEVEL WITH RESPECTIVE TABLES
Drawing labels, details, and other text information extracted from the CAD file (Translated from Spanish):
kitchen, dining room, second level, ss.hh., bedroom, parents bedrooms, hall, first level, living room, dining room, foundations, column section aa, npt o.oo, detail of foundations, bxt, secc-ff, detail of lightened, detail of beams, cc, aa, bb, sections, receptacle, network, public, general, board, reservation, lighting, driver emp. in ceiling or wall, description, symbol, bracket, single or unipolar switch, light center, spot light, general board, meter, bipolar switch, legend, earthing hole, driver emp. in wall or floor, starter for stairs, detail of typical main beam, detail of typical secondary beam, goes to the public network, register box, low drain, elevated tank, rises water pipe to, low water pipe, ladder , valve check, tee, union with flanges, universal union, union or connection siamesa, tee with rise, tee with descent, gate valve, cross, water, return pipe of a. hot, connection of pipes without connection, water meter, hot water pipe, cold water pipe, simple laundry, double laundry, low tank toilet, wall urinal, tub, bidet, lavatory, double sanitary tee, drain, reduction , sanitary tee, straight tee, shower, sanitary appliances, brass threaded register, drain pipe, drain, ventilation pipe, corrugated steel :, concrete :, ground :, footings, foundations, columns, stairs, lightened, coverings :, beams, masonry, simple concrete, masonry unit, flat beams, overburden, foundation, summary of the conditions of the foundation, overload, slabs, masonry specifications, all the masonry units of walls and concrete specifications, to reach the resistant stratum, arrives electric power, public network, electric power goes up, tdg, arrives and raises energy, from tdg, arrives and low drains, arrives cold water, from public network, comes water from, arrived A and low water, comes and low water, walls and plates, mortar, parameters for the design earthquake resistant, cut slab lightened on each floor, – the building is made up of porticos columns, and concrete beams armed with walls and plates of, partitions will be made by machine., main street elevation, secondary street elevation, secondary street, location, main street
Raw text data extracted from CAD file:
| Language | Spanish |
| Drawing Type | Detail |
| Category | House |
| Additional Screenshots |
 |
| File Type | dwg |
| Materials | Concrete, Masonry, Steel, Other |
| Measurement Units | Imperial |
| Footprint Area | |
| Building Features | |
| Tags | apartamento, apartment, appartement, aufenthalt, autocad, casa, chalet, DETAIL, dwelling unit, DWG, haus, house, Housing, located, logement, maison, PERU, popular, residên, residence, secondary, square, trade, typology, unidade de moradia, villa, wohnung, wohnung einheit |








