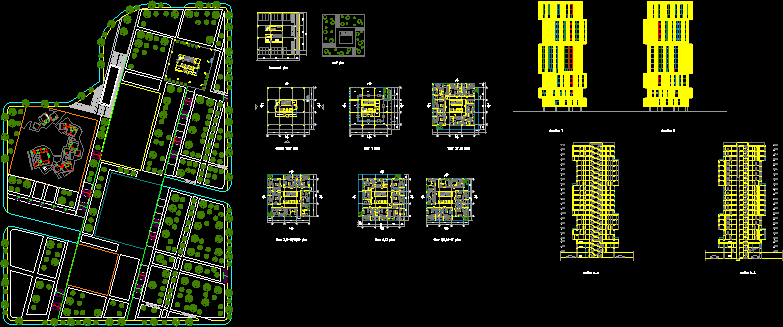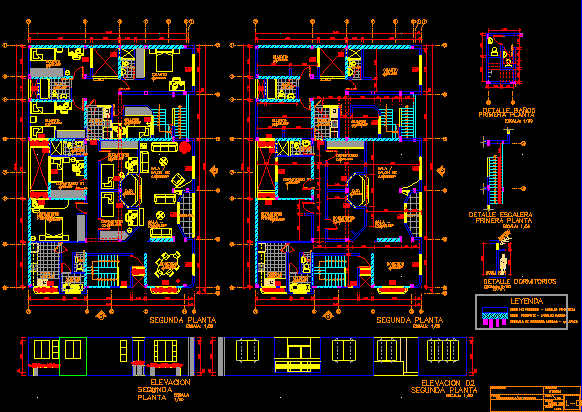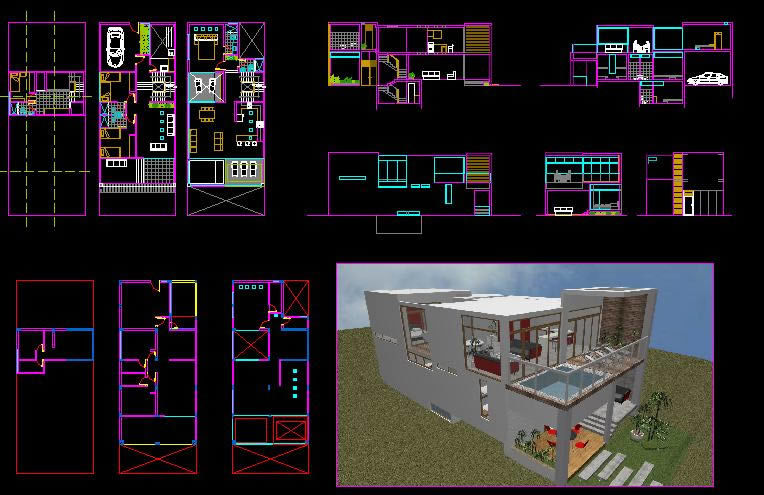Unifamily Housing DWG Block for AutoCAD
ADVERTISEMENT
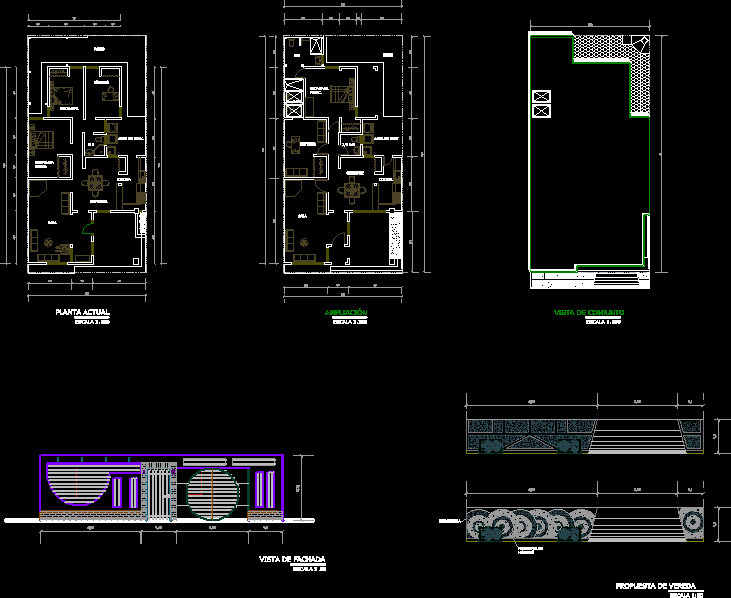
ADVERTISEMENT
AMPLIFICATION OF FAMILY HOUSING WITH 3 BEDROOMS TO ONE a; 1 BEDROOM IS STUDY; PLANTS ,WHOLE PLANT AND MODIFICATION OF SIDEWALK PROPOSAL
Drawing labels, details, and other text information extracted from the CAD file (Translated from Spanish):
patio, study, master bedroom, bedroom, s.s, service area, kitchen, dining room, living room, current floor, extension, overview, proposal of path, pebble, mosaic pedaler, front view
Raw text data extracted from CAD file:
| Language | Spanish |
| Drawing Type | Block |
| Category | House |
| Additional Screenshots |
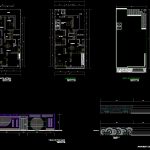 |
| File Type | dwg |
| Materials | Other |
| Measurement Units | Metric |
| Footprint Area | |
| Building Features | Deck / Patio |
| Tags | amplification, apartamento, apartment, appartement, aufenthalt, autocad, bedroom, bedrooms, block, casa, chalet, dwelling unit, DWG, Family, haus, house, Housing, logement, maison, modification, plant, plants, residên, residence, sidewalk, study, unidade de moradia, unifamily, unifamily housing, villa, wohnung, wohnung einheit |



