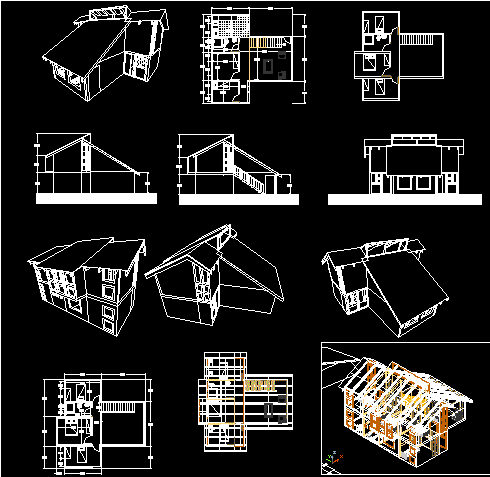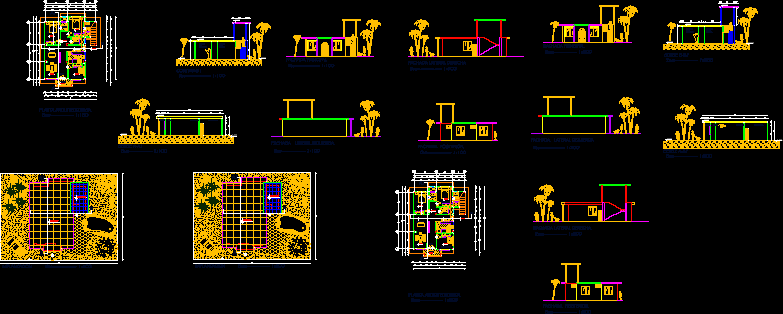Housing Project DWG Full Project for AutoCAD

Two bedrooms, living room – dining room, kitchen and two bathrooms, a small apartment with kitchen – dining room and bedroom, service yard and parking.
Drawing labels, details, and other text information extracted from the CAD file (Translated from Spanish):
axis, north, engineering and design systems, electromechanical s.a. of c.v., bedroom, sanitary, proy. flown, service yard, closet, dining room, kitchen, breakfast, stay, empty, bedroom apartment., tarja, electrical installation, proy. slab, electrical installation plumbing installation, project:, progressive housing social service, advisor :, scale:, graphic scale, date:, m i, r a z a, p o r, sketch:, martínez ortíz marisol, arq. ada veldaño, march, rush, center, pipe by slab, contact, switch, damper type ladder, damper, flying butt, meter, symbology, hydraulic and sanitary installation, camera, air chamber, adapter coflex, angular key, cap layer, feeding by floor, feed to tank wc, feeding by pleating, connection to washbasin with, angular and coflex key, feed to washbasin, key to embed, shower, npt, feed to shower, ppl., network of cold water, network of hot water, normal elbow, normal tee, architectural plant, roof plant, geenral cuts, current state architectural plant, architectural plant, roof plant
Raw text data extracted from CAD file:
| Language | Spanish |
| Drawing Type | Full Project |
| Category | House |
| Additional Screenshots |
 |
| File Type | dwg |
| Materials | Other |
| Measurement Units | Metric |
| Footprint Area | |
| Building Features | A/C, Garden / Park, Deck / Patio, Parking |
| Tags | apartamento, apartment, appartement, aufenthalt, autocad, bathrooms, bedrooms, casa, chalet, dining, dwelling unit, DWG, facilities, full, haus, house, Housing, kitchen, living, logement, maison, Project, residên, residence, room, small, unidade de moradia, villa, wohnung, wohnung einheit |








