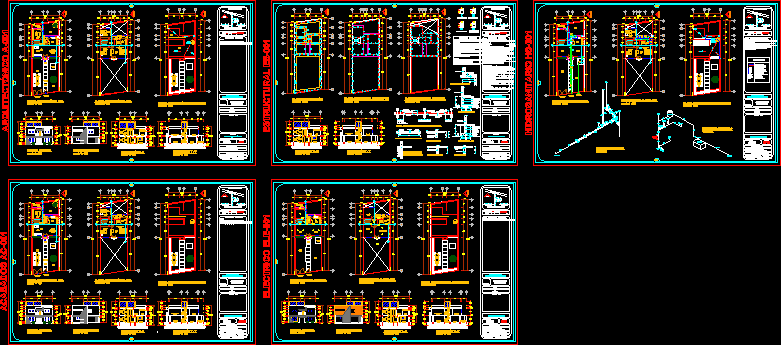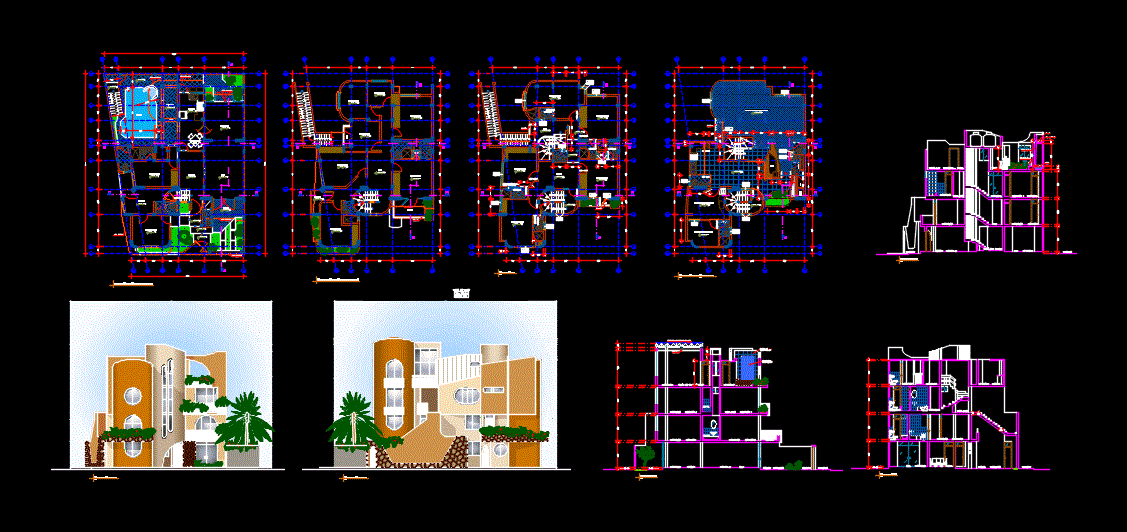Remodeling And Expansion DWG Full Project for AutoCAD
ADVERTISEMENT

ADVERTISEMENT
IS A PROJECT OF HOUSE ROOM THREE LEVELS WHICH remodel and expand. THIRD LEVEL HAS THE ARCHITECTURAL PLAN, FACHE, CORTES, LADDER EXTERIOR CONSTRUCTION DETAILS AS WELL AS SOME PERSPECTIVES exterior and interior.
| Language | English |
| Drawing Type | Full Project |
| Category | House |
| Additional Screenshots | |
| File Type | dwg |
| Materials | |
| Measurement Units | |
| Footprint Area | |
| Building Features | |
| Tags | apartamento, apartment, appartement, architectural, aufenthalt, autocad, casa, chalet, construction details, dwelling unit, DWG, expansion, facilities, full, haus, house, house room, Level, levels, logement, maison, plan, Project, remodel, remodeling, residên, residence, room, unidade de moradia, villa, wohnung, wohnung einheit |








