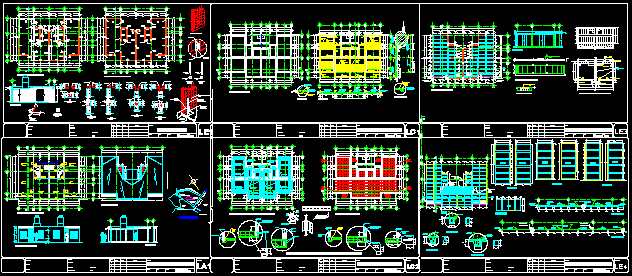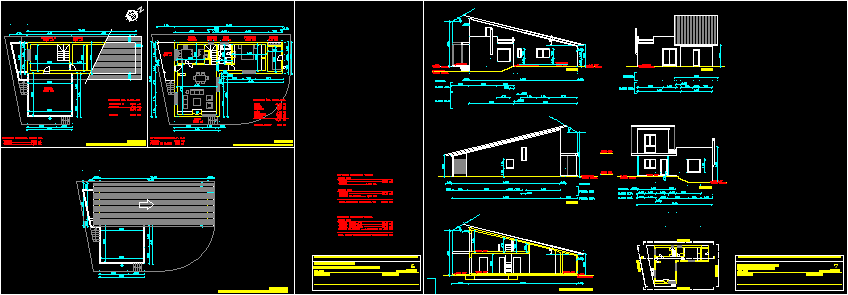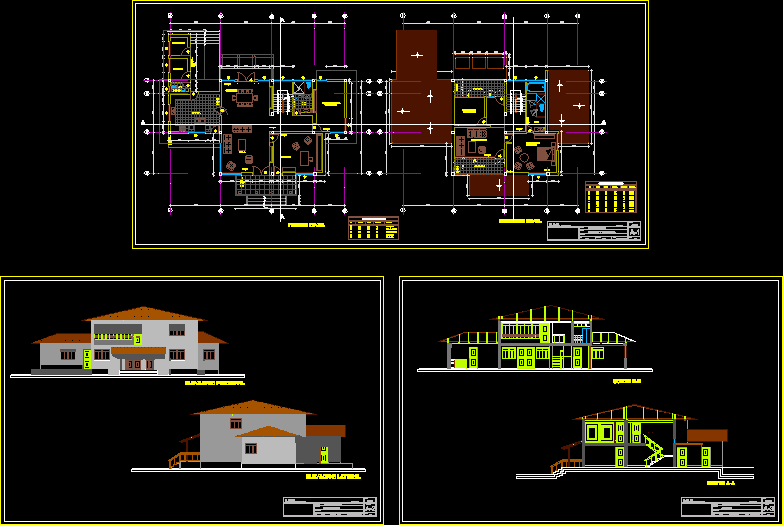Single Family DWG Plan for AutoCAD
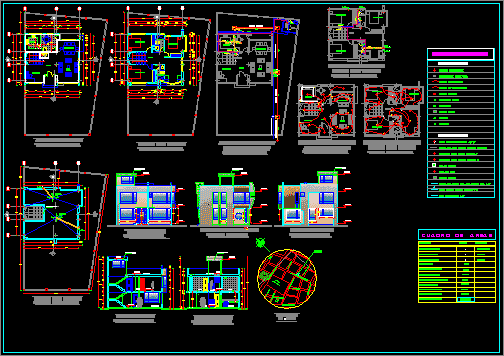
Single Family accounting of architectural plans, plumbing plans, electrical plans, location
Drawing labels, details, and other text information extracted from the CAD file (Translated from Spanish):
a kitchen door, frame height, blade height, two-leaf door, main entrance, two bedroom doors, a bathroom door, front elevation, berlioz sink, wood plank board, vertical plank board, wooden , plant bathroom furniture, side elevation, kitchen furniture plant, laundry front window, side window laundry, fixed, sliding, lacquered laurel wood window, beveled laurel wood laurel, laundry door detail, round head bolts, dining room , living room, kitchen, parking, bar, high architectural floor, breakfast bar, upstairs, downstairs, light well, television, telephone, incandescent light, lighting circuit, sanitary, power outlet circuit, light meter, switch, simple switch, board electrical, water meter, floor grid, revision box, electrical, installations, architect, hector cepeda godoy, implantacion-electrical installations and, sanitarias-cuadro de áreas, sr. second chavez procel, contains :, sr. second rosendo chavez procel, illustrious stamps municipality of riobamba, project :, scale:, arq. hector cepeda godoy, date:, lamina:, housing, indicated, laundry, patio, back, to the meter, the network drinking water, pump, siphon with, living room, bedroom, garden, terrace, backyard, hall, garage , inaccessible terrace, jose maria egas, oscar efren reyes, pains twenty-three, demetrio aguilera malta, gonzalo zaldumbide, ricardo descalzi, sain ammod montread, ernesto noboa caamaño, sr. second chavez, property lot, sidewalk, totals, observations, left lateral retreat, right lateral retreat, constr. ground floor, frontal removal, description, total area of the lot, table of areas, total area of construction, townhouse, subsequent removal, total real area of the lot, measured on the site, according to writings, subsequent removal, frontal removal, room, study , rises pipe af, bedroom, to the sewage network, Diego de Oaks, Fernando Legarda, Seron, Manuel, Manuel Samaniego, central bank, headquarters of, Av. mons. leonidas proaño, gaspas sangurima, jaime andrade, jose maria roura oxandaberro, pedro leon donoso, manabi, gonzalo endara crow, alberto coloma, av. sesquicentennial, height of building, factory line, area of constr. upper floor, cistern
Raw text data extracted from CAD file:
| Language | Spanish |
| Drawing Type | Plan |
| Category | House |
| Additional Screenshots |
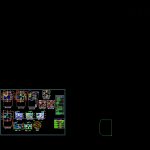 |
| File Type | dwg |
| Materials | Wood, Other |
| Measurement Units | Metric |
| Footprint Area | |
| Building Features | Garden / Park, Deck / Patio, Garage, Parking |
| Tags | accounting, apartamento, apartment, appartement, architectural, aufenthalt, autocad, casa, chalet, detached, dwelling unit, DWG, electrical, Family, haus, house, location, logement, maison, plan, plans, plumbing, residên, residence, single, unidade de moradia, villa, wohnung, wohnung einheit |



