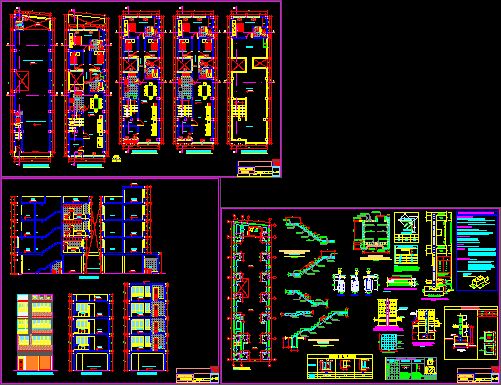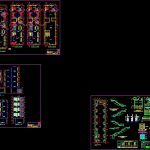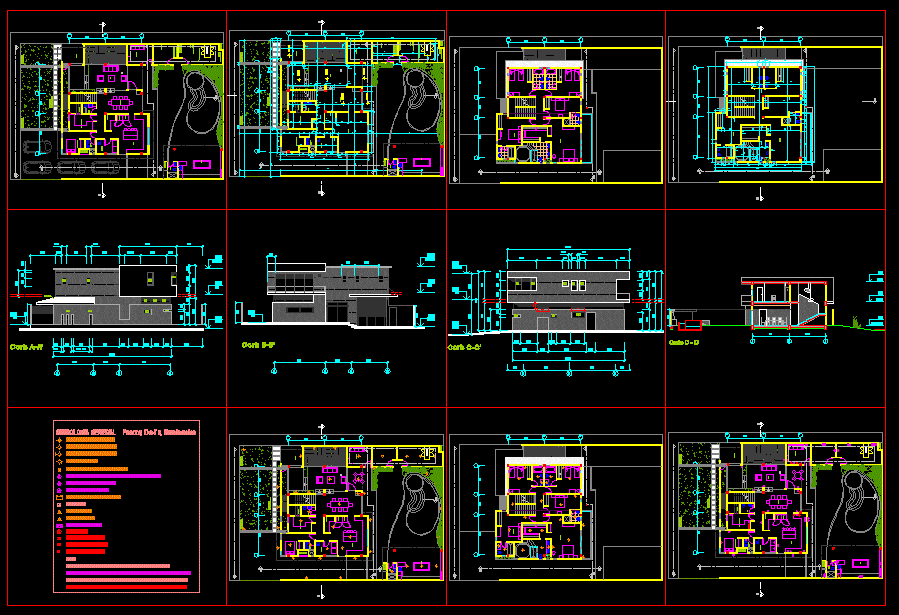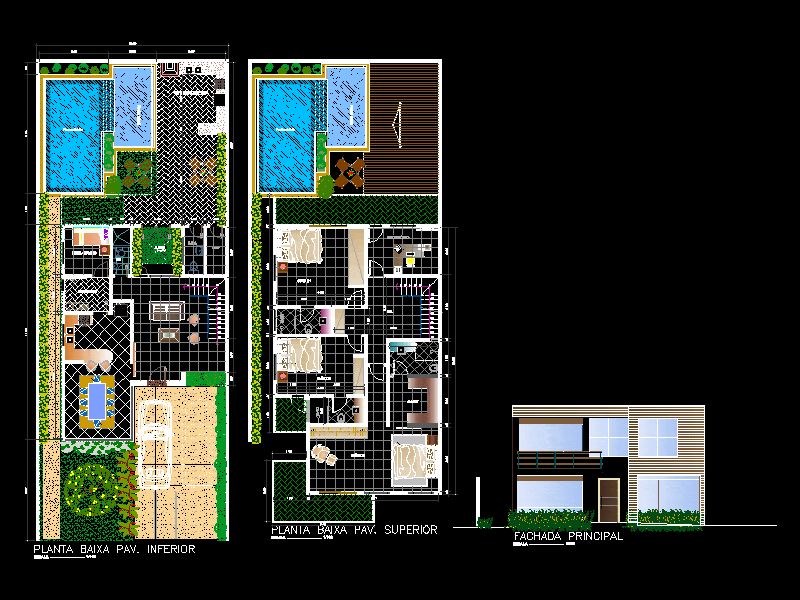Proyecto Vivienda – Comercio DWG Block for AutoCAD

Proyecto de vivienda comercio de 04 niveles; planos de distribución; elevación; cortes y cimentación
Drawing labels, details, and other text information extracted from the CAD file (Translated from Spanish):
var., bathroom, living room, kitchen, bedroom, passageway, multipurpose room, patio, laundry, patio, hall, study, study, hall, bedroom, bathroom, rooftop floor, terrace, kitchen, terrace, main elevation, plane :, owners :, project :, location :, date :, scale :, lamina :, workshopdedise ñ o, revised :, drawing cad :, design :, gbso, elevation and cuts, housing – trade, german salazar, cut to – a, cut c – c, cut b – b, dining room, legend, reinforced concrete, concrete cyclopean, if it has alveoli these, of the volume, corresponding current norm, will manufacture with the dimensions, masonry, loads, land, coatings, all the masonry units should be classified with the type iv of concrete, clay or silicate calcareo ,, minimum which could be of, technical specifications, area of splicing, npt, specified, see dimension in plan, detail of splicing of columns , in the same section, mpalmar in specified area, plant, lightened, beam, column or beam, coating, column or beam, variable, detail: false floor, finished floor, damp and compacted earth, note:, previous table, in beams and foundation slab , columns and beams, should, the reinforcing steel used in longitudinal form, end in standard hooks, which will be housed, in concrete with the dimensions specified in the standard hooks box, in corrugated iron rods, nfp, box of columns, which is born from a continuous foundation, detail anchor typical column, assembly, ntn, nfp var., indentation of masonry walls, typical detail of reinforcement and, npt, specified in plant, variable see plant, typical shoe, detail of footings, box of footings, column, type, overlaps and joints, colum, beams, slabs, will not be allowed, stirrups, rmax, same section, armor in one, no more splices, central third, will be located in the, the l joints, the column or support, beam on each side of, of light of the slab or, splices of the reinforcement, columns, slabs and beams, according to the table, shoe, shoe mesh, cut and and detail of the tank, compacted ground, tank lid, in case of salty or very reactive soil to be found, type v cement, for all the structures of the base., foundation plan, cistern, column table, dimension, steels, stair detail i – section, stair detail typical sections, foundation, staircase, distribution, foundations
Raw text data extracted from CAD file:
| Language | Spanish |
| Drawing Type | Block |
| Category | House |
| Additional Screenshots |
 |
| File Type | dwg |
| Materials | Concrete, Masonry, Steel, Other |
| Measurement Units | Imperial |
| Footprint Area | |
| Building Features | Deck / Patio |
| Tags | apartamento, apartment, appartement, aufenthalt, autocad, block, casa, chalet, de, dwelling unit, DWG, haus, house, logement, maison, planos, proyecto, residên, residence, unidade de moradia, villa, vivienda, wohnung, wohnung einheit |








