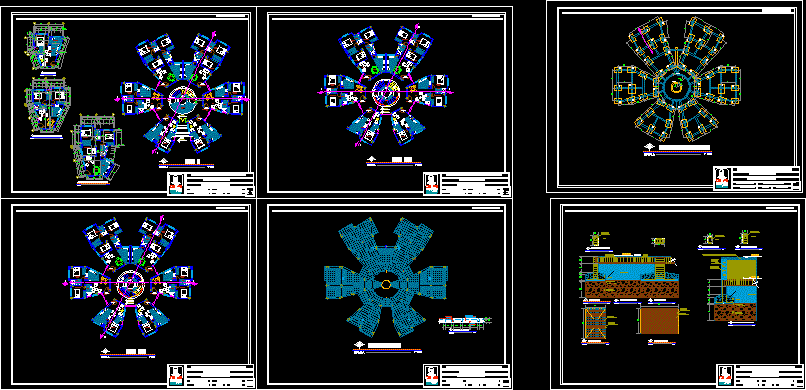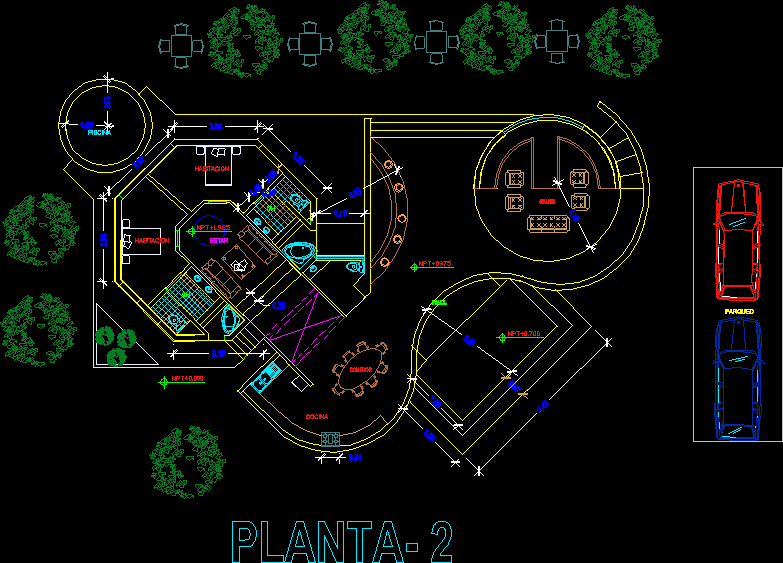Apartment Building Multifamily DWG Section for AutoCAD

BUILDING WITH 3 apartment sby floor, DEPARTMENT TOTAL 30 DTOS; OF 2 OF 3 AND SUITE: OWN ARCHITECTURAL PLANTS; FOUNDATIONS AND CONSTRUCTION DETAILS, SECTION AND INTERIOR VIEW
Drawing labels, details, and other text information extracted from the CAD file (Translated from Spanish):
building for departments and others, project :, contains :, catedratico :, sheet :, facades – perspective, date :, architecture faculty, secular university eloy alfaro de manabi, arq. eddie vera, student :, mr. tito cedeño v., scale:, indicated, building for departments and others, ave. of culture, land, bedroom, laundry, kitchen, room, ss-hh, dining room, master, duct, scale, stone ball, plinth, variable, replantillo, chain, foundations, subtype a, floor n, mezzanine, subtype b , subtype c, subtype b, table of columns, cover, cover, location, level, type, subtype a, subtype c, architectural plant, stone ball, replantillo, plinth, abutments, armor, column, overlap zone, typical , both directions, hc wall, stair beam, hº c wall, grille type i, grille type ii, plinth section, plinth type i, plinth type ii, column detail, mezzanine beam, hºc wall detail , subfloor hº s. with electrowelded mesh, filling, steel, reinforcement, chain detail, lower, upper, lightening, section: slab type, in construction joint, detail of brackets, column, maneuver cabinet, starter cabinet, a: photo switches b: final of race d: hanger cable maneuver e: booth keypad f: corridor pushbutton, floors floors, pit plant, plumbed., place intermediate profiling., anterior or posterior for the assembly of the cabin., ground level, with a ventilation, provided lockable with key that allows to open from the inside without it., acoustically isolate the adjacent living areas according to the current municipal regulations., single with rosette next to the maneuver cabinet in cto. of machines., the access to the machine room will be carried out from the roof, machine room, non-practicable ventilation, provide a hole for electrical communication and passage of hydraulic pipes, detail of pit and drilling, level of first stop, detail of access to the pit, bar, finished floor level, flush area with, door threshold, door, depth cavity, elevation, firm ground, non-practicable hole ventilation, hoop, concrete, reduce and rectify, in the area to be placed , the fixation, in concrete band, center, daily need, fire reserve, vacuum interrupter, tank feeding, elevated tank, elevated tank ventilation, housing block, secular university eloy alfaro de manabi, arq.alberto paz, students :, Mr. Alejandro Mendoza, elevator, entrance, water mirror, triple apartment, double apartment, suite, up, low, foundation plant, pi, p-ii, diaphragm, slab plant, detail of h: column, plant foundation, plant and slab section type, structural details, detail of: brackets, elevator detail, meter board, ladder height, elevated tank, mr. rosa elena panchana, aerial perspective, interior perspective, interior view double apartment, interior view apartment suite, stair detail, interior view triple apartment, interior view bedroom, frontal
Raw text data extracted from CAD file:
| Language | Spanish |
| Drawing Type | Section |
| Category | House |
| Additional Screenshots |
 |
| File Type | dwg |
| Materials | Concrete, Steel, Other |
| Measurement Units | Metric |
| Footprint Area | |
| Building Features | Elevator |
| Tags | apartamento, apartment, appartement, architectural, aufenthalt, autocad, building, casa, chalet, department, dwelling unit, DWG, floor, haus, house, logement, maison, multifamily, plants, residên, residence, section, suite, total, unidade de moradia, villa, wohnung, wohnung einheit |








