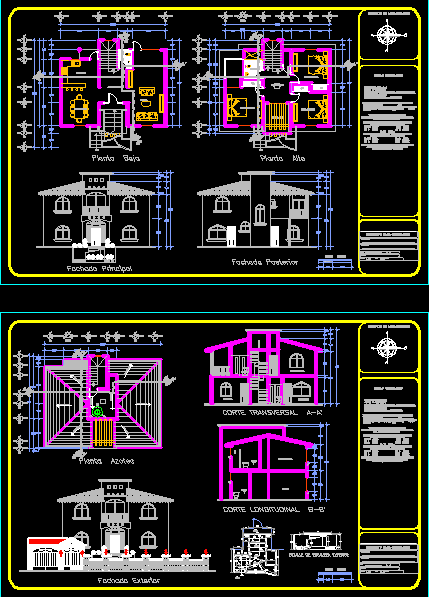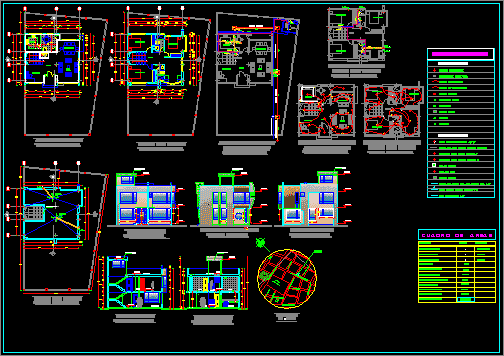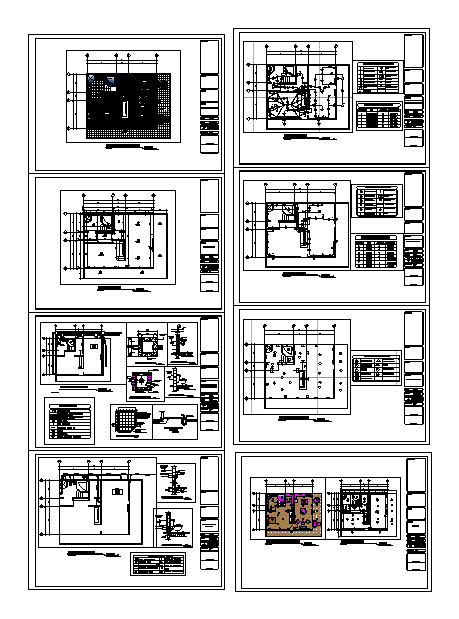One Family Housing, 1 Storey, California Style Slab Structure DWG Full Project for AutoCAD

Project in one floor – Slabs in a California’style game
Drawing labels, details, and other text information extracted from the CAD file (Translated from Spanish):
acot :, scale :, date :, projecthouse – room, owner :, project :, address :, plane :, general notes, the reinforcement of rods will be done in packages never, minimum coatings for reinforcing steel, lower bed of beams and slabs , upper bed of beams and slabs, rods of each bed within a zone equal to, a length of overlap, length of overlap for individual rod in, overlapping lengths shall multiply, croquisdelocalization, graphic scale, kitchen, dining room, hall , room, up, ground floor, ground floor, bedroom, bathroom, room, terrace, upper floor, main facade, rear facade, rooftop floor, free fall, exterior facade, studio, cross section a-a ‘, longitudinal cut b-b ‘, external staircase detail
Raw text data extracted from CAD file:
| Language | Spanish |
| Drawing Type | Full Project |
| Category | House |
| Additional Screenshots |
 |
| File Type | dwg |
| Materials | Steel, Other |
| Measurement Units | Metric |
| Footprint Area | |
| Building Features | |
| Tags | apartamento, apartment, appartement, aufenthalt, autocad, california, casa, chalet, dwelling unit, DWG, Family, floor, full, Game, haus, house, Housing, logement, maison, Project, residên, residence, slab, slabs, storey, structure, style, unidade de moradia, villa, wohnung, wohnung einheit |








