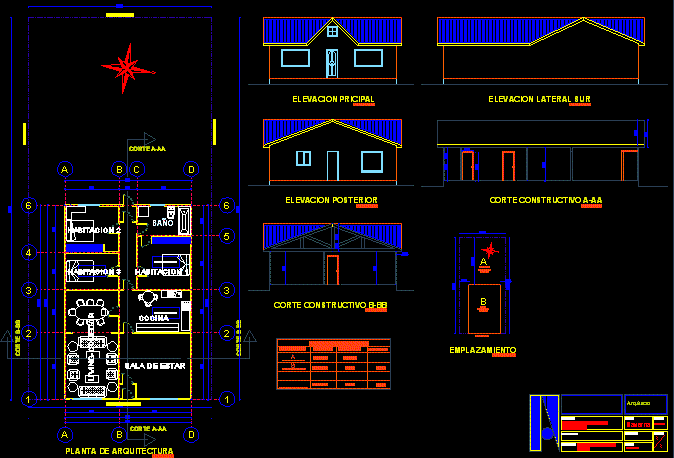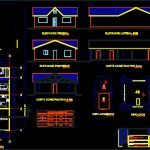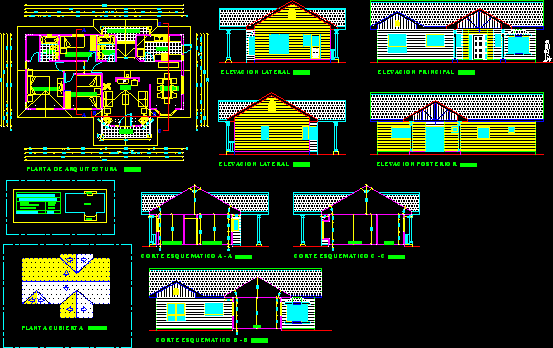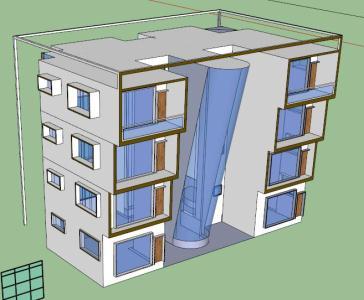Family Housing Regularization DWG Block for AutoCAD
ADVERTISEMENT

ADVERTISEMENT
Regularization of a family housing
Drawing labels, details, and other text information extracted from the CAD file (Translated from Spanish):
forced ventilation, a-aa cut, b-bb cut, pricipal elevation, south lateral elevation, later elevation, constructive cut a-aa, constructive cut b-bb, delinde poniente, southern boundary, northern boundary, location, location, muñoz street gamero, santos mardones, muñoz gamero, father mario zavattaro, francisco sampaio, official line, plant, elevations, cut., content:, project:, owner:, architect, date:, drawing:, location:, scale :, lamina :, indicated, navarro, table of surfaces, denomination, surface, ocup.suelo, coef.const., surface of land, supeficie house room, total surface to regularize, plant of architecture, bathroom, kitchen, living-dining room, living room to be
Raw text data extracted from CAD file:
| Language | Spanish |
| Drawing Type | Block |
| Category | House |
| Additional Screenshots |
 |
| File Type | dwg |
| Materials | Other |
| Measurement Units | Metric |
| Footprint Area | |
| Building Features | |
| Tags | apartamento, apartment, appartement, aufenthalt, autocad, block, casa, chalet, dwelling unit, DWG, Family, haus, house, Housing, logement, maison, regularization, residên, residence, unidade de moradia, villa, wohnung, wohnung einheit |








