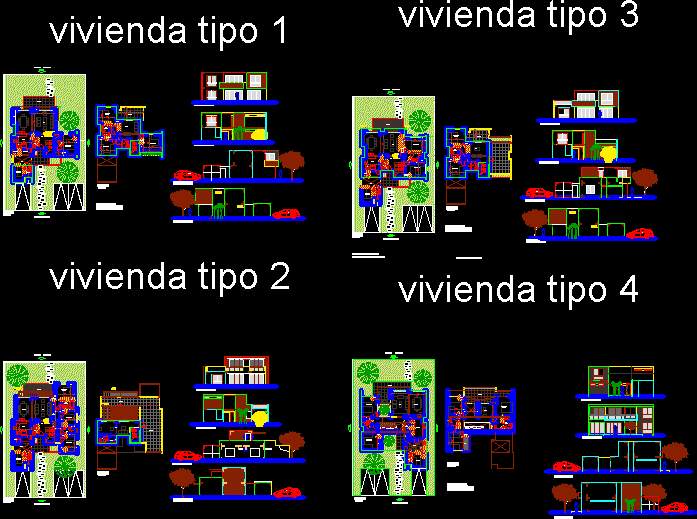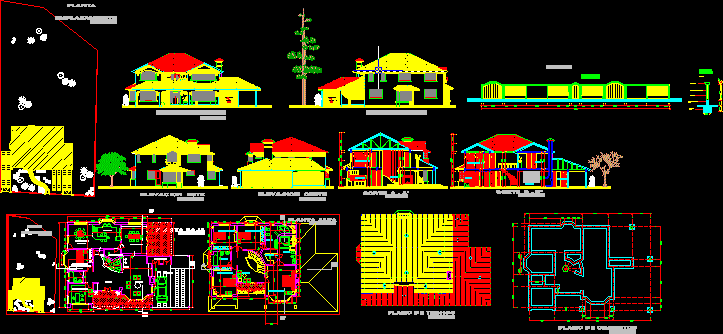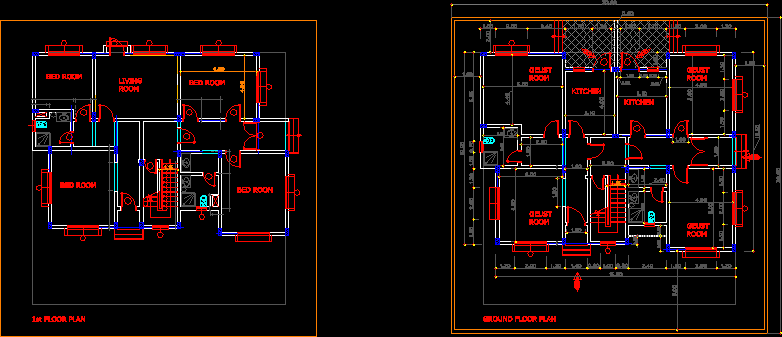Housing – Commerce DWG Elevation for AutoCAD
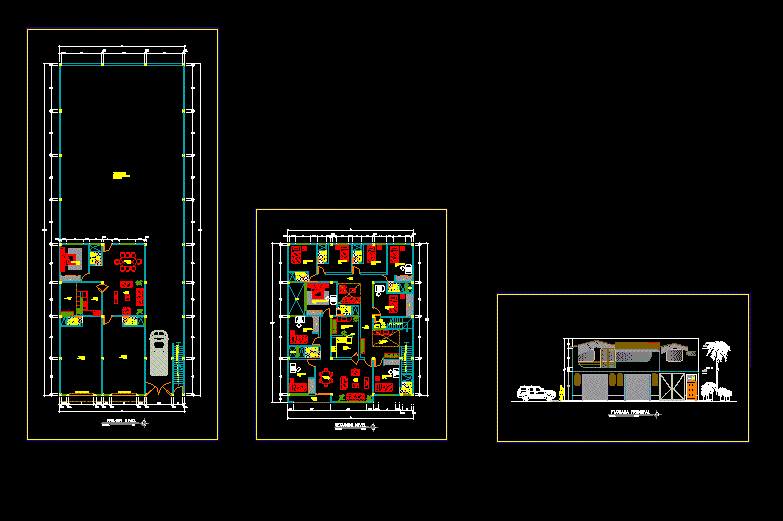
Housing with 2 stores – Second level department and independent rooms – Plants – Elevations – Installations – Foundation
Drawing labels, details, and other text information extracted from the CAD file (Translated from Spanish):
roll-up door, ladder, first level, empty, second level, duct, main facade, low wall, recessed pipe in ceiling or wall, recessed pipe in ceiling or wall, legend, description, exit for lighting with fluoride, exit for ceiling lighting, outlet for wall lighting, double bipolar outlet with, electrical distribution board, switch switch, duct circuit embedded in the ceiling, single or unipolar switch, symbol, pipe, watt-hour meter, box square pass, universal type forks, double switch, earth well, location, earth well detail, bronze connector, sifted and compacted farm land, public network, well, land, subetub. of aliment., arrives and subetub. alimen., and sheet with theromagnetic switches for din rail, general technical specifications, brackets, on site the person in charge will coordinate with the designer the definitive heights, the heights indicated in the legends is referential, and those not indicated for the, accessories: for the Exits such as switches, electrical outlets, telephones, with sanitary pipes, should be properly waterproofed, all the outlets and pipes embedded in the floor will be ordered and coordinated, the pipe that crosses the land will be protected with a coating, intercoms, etc., will be similar to those of the modus de ticino series, boxes: they will be light galvanized iron, with plastic plates, lid detail, lighting, outlet, pass box, ss.hh, kitchen, comes from, matrix network, goes to the collector general, drain, gate valve, bypass valve, cold water pipe, tee, water to pub network, water, tap registration, simple sanitary ee, sum idero, drainage pipe, log box, technical specifications, water system and drain, column table, detail, type, abutments, foundation plane, flooring, n.p.t., detail of footings, detail of foundation, lateral shoe, central shoe
Raw text data extracted from CAD file:
| Language | Spanish |
| Drawing Type | Elevation |
| Category | House |
| Additional Screenshots |
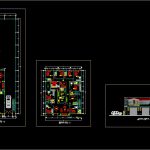 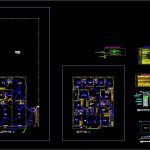 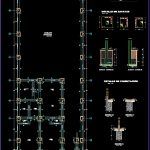 |
| File Type | dwg |
| Materials | Plastic, Other |
| Measurement Units | Imperial |
| Footprint Area | |
| Building Features | Deck / Patio |
| Tags | apartamento, apartment, appartement, aufenthalt, autocad, casa, chalet, commerce, department, dwelling unit, DWG, elevation, elevations, FOUNDATION, haus, house, Housing, independent, installations, Level, logement, maison, plants, residên, residence, rooms, Stores, unidade de moradia, villa, wohnung, wohnung einheit |



