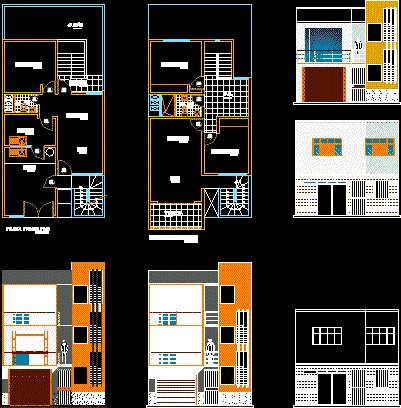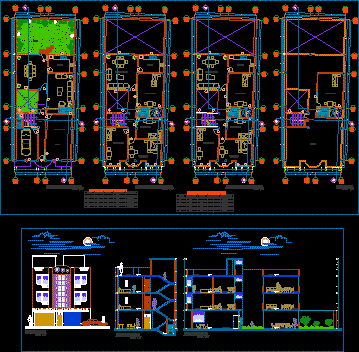Single Family Home DWG Detail for AutoCAD
ADVERTISEMENT

ADVERTISEMENT
Single family home – Type duplex with detail photovoltaic panel
Drawing labels, details, and other text information extracted from the CAD file (Translated from Spanish):
kitchen, bathroom, living room, hall, dining room, bedroom serv., serv., laundry, studio, garden, latticework, dome, steel, ideal standard, dqb, master bedroom, sshh, living, polyethylene, translucent, tile, asphalt, a-a ‘cut, main lift, plywood deck, asphalt shingles, secondary water barrier, metal plate, with fastening clips, ceiling joist, cane, splined body nails, polymer bituminous layer, belt, joist, lath, asphalt solution, circular pivoting window, anti-reflective glass, wooden frame, pivoting center, eucalyptus wood, asphalt shingle, roofing adhesive, photovoltaic solar panel, pivot lateral bolts, planking, air chamber, thermal protection, ceiling
Raw text data extracted from CAD file:
| Language | Spanish |
| Drawing Type | Detail |
| Category | House |
| Additional Screenshots |
 |
| File Type | dwg |
| Materials | Glass, Steel, Wood, Other |
| Measurement Units | Metric |
| Footprint Area | |
| Building Features | Garden / Park, Deck / Patio |
| Tags | apartamento, apartment, appartement, aufenthalt, autocad, casa, chalet, DETAIL, duplex, dwelling unit, DWG, Family, haus, home, house, logement, maison, panel, photovoltaic, residên, residence, single, type, unidade de moradia, villa, wohnung, wohnung einheit |








