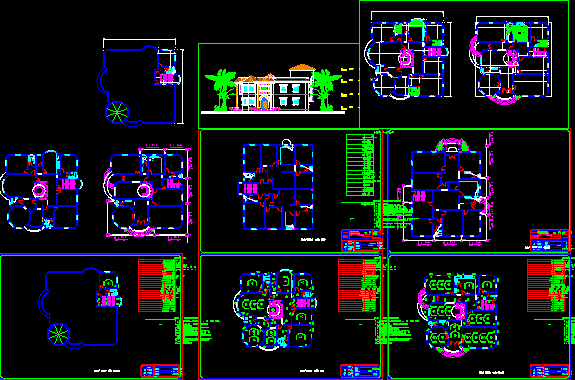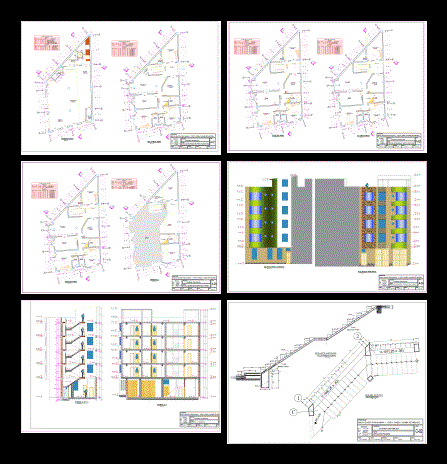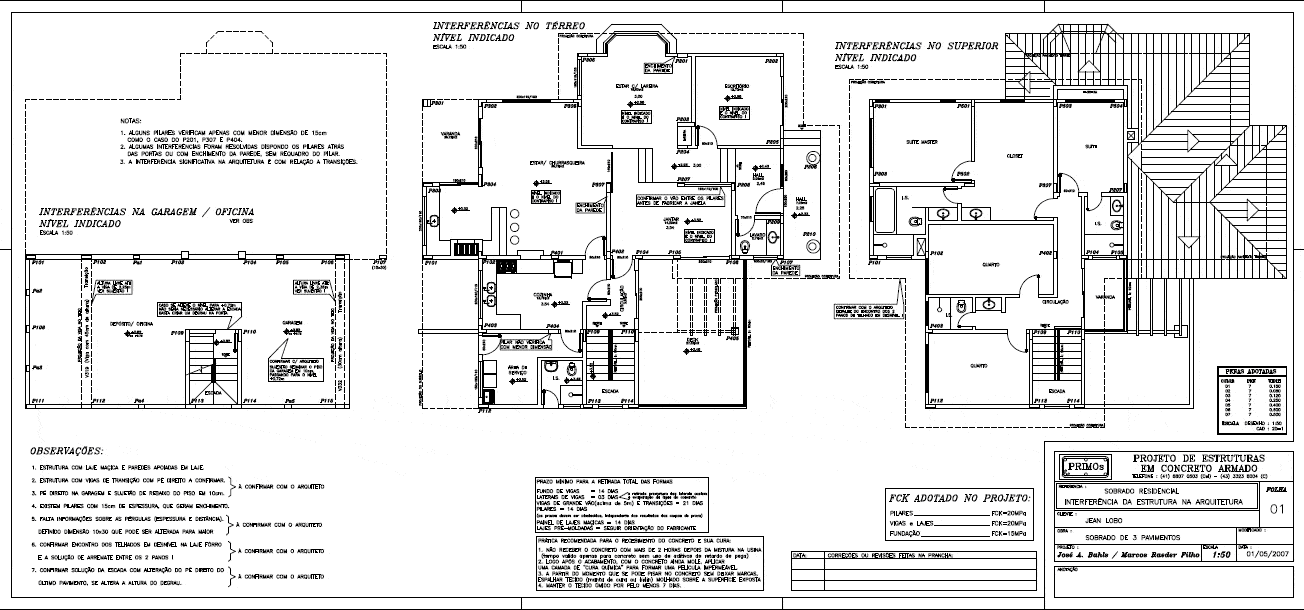Villa Souhir DWG Block for AutoCAD
ADVERTISEMENT

ADVERTISEMENT
villa type haut standing moderne
Drawing labels, details, and other text information extracted from the CAD file:
v,vd, lvphq xtvkd, y – j, lvphq uvfd, sdt,k xvqdm, hg_____fd_______hk, p,q,im, lgd, fhkd,, ah,v, hbulhg hgwpdm, p.v.c, title, owner, sheet no:, vrl hglav,u, project no:, scale, date, project, vrl hgg,pi, hgjhvdo, lrdhs hgvsl, hsl hgg,pi, k,u hglav,u, hsl hglhg:, consulting engineers, al-shibel, hga fg, tel.-fax, lv,pm at’, lv,pmsrt, hbvqd hguhl, hbulhg hg:ivfhzdm, yvtm k,l, lgs kshu, l’fo, ‘uhl, lgs vhg, lojwv, gsm, lgs uhzgd
Raw text data extracted from CAD file:
| Language | English |
| Drawing Type | Block |
| Category | House |
| Additional Screenshots |
 |
| File Type | dwg |
| Materials | Other |
| Measurement Units | Metric |
| Footprint Area | |
| Building Features | |
| Tags | apartamento, apartment, appartement, aufenthalt, autocad, block, casa, chalet, dwelling unit, DWG, haus, house, logement, maison, residên, residence, standing, type, unidade de moradia, villa, wohnung, wohnung einheit |








