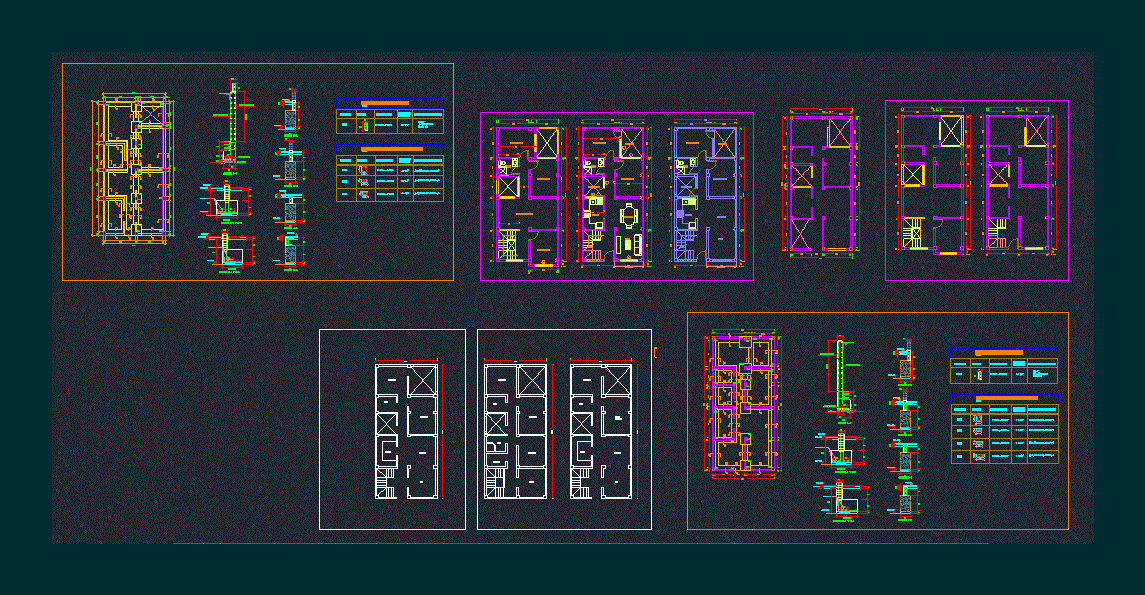Two Floors House DWG Full Project for AutoCAD

Two floors house project
Drawing labels, details, and other text information extracted from the CAD file (Translated from Spanish):
telephone, electrical, legend, distribution panel, electric heater, buzzer, bell pushbutton, antenna output t. v., refrigerator outlet outlet, outlet outlet on plateau, double outlet outlet, three-way switch output, pilot switch output, triple switch output, double switch output, abc, simple switch output, wall light output., light output on roof., kwh, cde, abrev., cac, coffee, symbol, ci, ce, ca, bp, bd, cv, c.sp., legend, bath, laundry, lima-tesa, lima-hoya, washing machine, eb, fo., du., ll.j, tho., pf, lv., shower, tr, af, ta, ac, vp, tg, name, rain drain, valve box, septic camera, inspection box, discharge downpipe, downpipe, hot water column, sink, pumping equipment, tank toilet, floor drain, water meter, garden key, filter well, sink, cold and hot water outlet, hydropneumatic tank, log plug , passage valve, grease trap, cold water column, architecturally furnished floor, bar, lobby, wash, room, after, nev., carport, jar din, gallery, pump, living room, kitchen, habit. principal, office, bathroom linen, balcony, planter, main room, sd, sa, sc, room, sb, se, npt, architecturally furnished plants, title of the sheet :, architectural, design, sanitary, electrical, structural: , observations :, file cad, owner :, location :, project :, scale :, stamp :, signature: approving :, proposal: date :, dimensioned architectural plants, residence project, dimensioned architectural plan, walking closet, bathroom, elevation frontal, elevation lat. left, elevation lat. right, rear elevation, tile roof covering, baluster and iron balustrade, elevations, cornice, section e – e, section d – d, section a – a, section c – c, section b – b, tv room, sections , level of limatesa, flight of ceiling, lintel of ptas. and vent., window opening, lintel of doors and windows, reference level, structural plant, indicated, structural plants, electrical installation plant, plants electrical installation, a, b, c, a, b, single line diagram, without scale, pump motor, feeders, reserved load kva, amp., others, available, lighting, kva, demand factor, thqal, bkr, cal, duc, type: thqp, breakers, spaces :, description, place, panel, type, amps , similar to ge, description, electrical panel and single line diagram, plant inst. sanitary drinking water, coffee, cac, line, existing, street, cistern, lvd, plant inst. sanitary sewage, filt., jacketed hn, with register above, septic, roof drain plant, free fall, isometric black water, isometric drinking water, cleaning plug, filter, slab bottom of ha, outlet for the well, entrance, top of record, of h. a., section, plant, variable, variable, simple septic camera., record cover h.a., all, filled holes, det. filter, cloth, cover h.a., plant .-, h.a. lid, half round, inspection box detail .-, metal lid h.f, lid h.a, det. grease trap, wall, n.a., plant inst. sanitary drinking water and details, plant inst. sanitary sewage and details, isometric and plant drain roofs, pumping, equipment, simple polishing, zabaleta in concrete, with full chambers, fleet, shelter beam, notes :, rush, asphalt, male adapter, limit, property, notes, home connection, according to cadasd standards, cistern detail, vertical check, iron cover, from the connection
Raw text data extracted from CAD file:
| Language | Spanish |
| Drawing Type | Full Project |
| Category | House |
| Additional Screenshots |
 |
| File Type | dwg |
| Materials | Concrete, Other |
| Measurement Units | Metric |
| Footprint Area | |
| Building Features | Garden / Park |
| Tags | apartamento, apartment, appartement, aufenthalt, autocad, casa, chalet, dwelling unit, DWG, floors, full, haus, house, logement, maison, Project, residên, residence, unidade de moradia, villa, wohnung, wohnung einheit |








