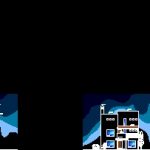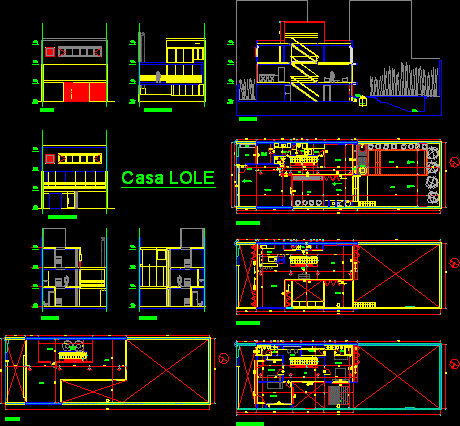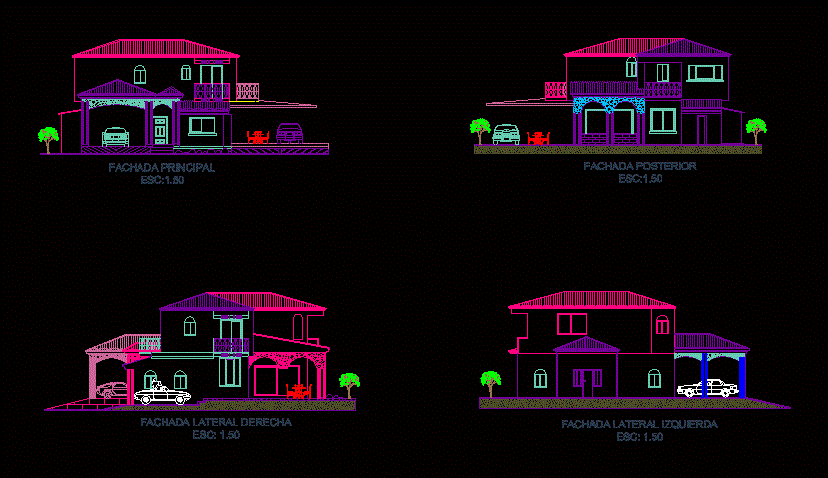Triplex House DWG Section for AutoCAD
ADVERTISEMENT

ADVERTISEMENT
Triplex House – Four Bedrooms -Plants – Sections – Elevations
Drawing labels, details, and other text information extracted from the CAD file (Translated from Spanish):
terrace, kitchen, patio, bathroom, cellar, bedroom, stay, empty, dressing room, dining room, hall, access, room, canal, lobby, adjoining, fireplace, b.a.p., bedroom or room, garden, client :, mr. and. h. escobar aguirre, location :, work :, country house, project :, escobar house, location :, san miguel tecomatlan, references, content, architectural project, plan key :, simbology:, date :, arq. edgar c. gaucin cowgirl, projected :, drawing :, dimension :, meters, scale :, review :, arq. e.c.g.v., p l a n t a a r c u i t e n t i n c, ground floor, first level, second level, rooftop floor, main façade, rear facade, cut a – a ‘, cut b – b’, cut c – c ‘
Raw text data extracted from CAD file:
| Language | Spanish |
| Drawing Type | Section |
| Category | House |
| Additional Screenshots |
 |
| File Type | dwg |
| Materials | Other |
| Measurement Units | Metric |
| Footprint Area | |
| Building Features | Garden / Park, Deck / Patio, Fireplace |
| Tags | apartamento, apartment, appartement, aufenthalt, autocad, bedrooms, casa, chalet, dwelling unit, DWG, elevations, haus, house, logement, maison, plants, residên, residence, section, sections, triplex, unidade de moradia, villa, wohnung, wohnung einheit |








