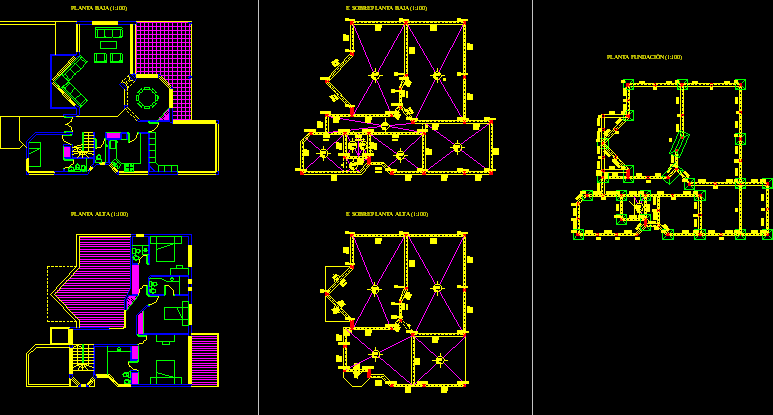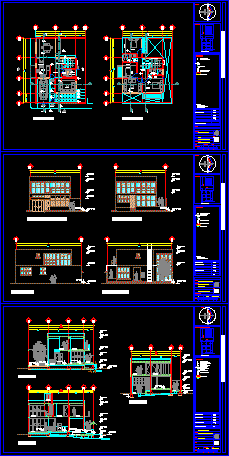House Two Floors DWG Section for AutoCAD
ADVERTISEMENT

ADVERTISEMENT
House Two Floors – Plants – Sections – Elevatios – Structure
Drawing labels, details, and other text information extracted from the CAD file:
end table, table, woodgrain, rectangular, table woodgrain, cocktail, coffee table, glass coffee, round table, set, dining, dining table, drafting, elliptical, woodgrain table, modern table, octagonal, table on, rollers, pool table, workbench
Raw text data extracted from CAD file:
| Language | English |
| Drawing Type | Section |
| Category | House |
| Additional Screenshots |
 |
| File Type | dwg |
| Materials | Glass, Wood, Other |
| Measurement Units | Metric |
| Footprint Area | |
| Building Features | Pool |
| Tags | apartamento, apartment, appartement, aufenthalt, autocad, casa, chalet, dwelling unit, DWG, floors, haus, house, logement, maison, plants, residên, residence, section, sections, structure, unidade de moradia, villa, wohnung, wohnung einheit |








