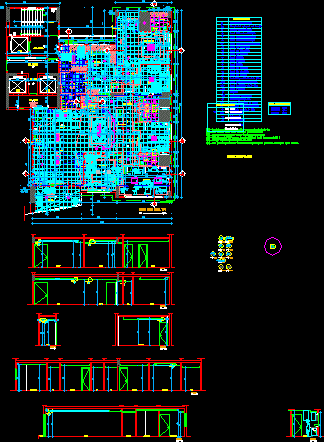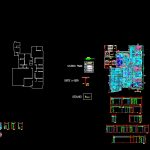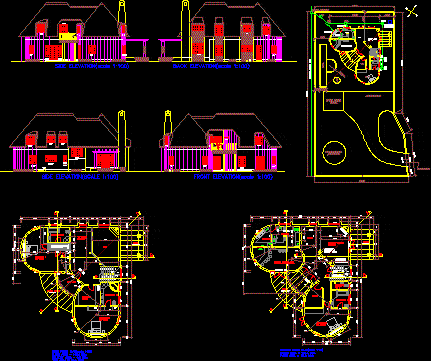Saint Just House DWG Section for AutoCAD

SAINT JUST House – Plants – Sections – Details – Electricity – Plumbing
Drawing labels, details, and other text information extracted from the CAD file (Translated from Portuguese):
sound, compute, demolish, build, legend, heights legend of points, low points, midpoints, high points, date :, residence, details, project :, owner :, check measurements on the work, board, observations: , layout facilities, base, hydraulic, presentation, construction and demolition, floor pagination, gabriel bacelar constructions, we received the above discriminated plants., plank :, date, subject:, plaster lining detail, hall social, hall service, elev kitchen, service, bedroom, staircase, rises, by-pass, porch, living, dining, pantry, service area, air-split placement, below the lining, proj. covered, proj. covered frieze, see det., toilet, ground floor pavto. type, esc, bwc master, ladder, broom, dirty laundry, clean clothes, microwave, gelágua, mat. cleaning, office, serv, cx.horizontal, cx horizontal, cx.som-plaster, mirror, scale, bench press, leg press, mattress, light and power distribution board, spot light on ceiling, outlet for phone, low, outlet for phone, high, outlet for telephone, average, caption electric points, ringer, int, outlet cable tv, outlet, outlet cable tv, outlet, cable tv, high, presence sensor gypsum, micro, see detail, point for gas, network owner, switch ringer, shower, skirting board, cut ‘aa, floor, cut bb’, floor porcelanato, polished granite, cut cc ‘, porcelanato, cut dd’ polished travertine marble floor, cortineiro, construction standard gypsum lining of the construction, aa cut, awning flooring, awning flooring, esc., cut bb, cut ee, lighting and sound legend, light point, sound point in ceiling, dichroic lamp, fluorescent lamp, daughter suite, bwc, gym suite, baby suite, master suite, cc cut, circul., bwc service, room service, living area, living room, cut dd, cut ee ‘, ceramic , detail room service, cut ff ‘, detail service area and bwc service, ceramic skirting board, natural pamesa porcelain flooring, construction standard gypsum, paviflex fademac – chroma, circulation, safe, living room, plasterboard, cutting ab , cutting plant, cutting cut, cut ef, cut gh, pasted on the plywood, observations, description, quant., symbols, legend lamps, codes, emb. Mini Dichroic Recessed Square, Pendant in German Glass
Raw text data extracted from CAD file:
| Language | Portuguese |
| Drawing Type | Section |
| Category | House |
| Additional Screenshots |
 |
| File Type | dwg |
| Materials | Glass, Wood, Other |
| Measurement Units | Metric |
| Footprint Area | |
| Building Features | A/C |
| Tags | apartamento, apartment, appartement, aufenthalt, autocad, casa, chalet, details, dwelling unit, DWG, electricity, haus, house, logement, maison, plants, plumbing, residên, residence, saint, section, sections, unidade de moradia, villa, wohnung, wohnung einheit |








