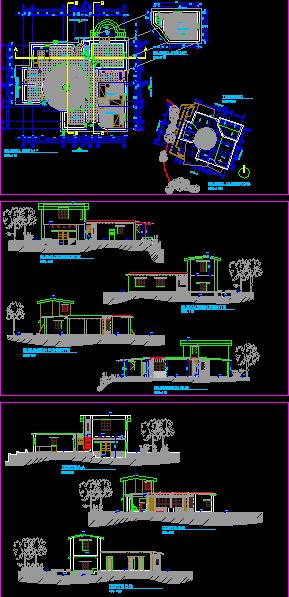House Two Floors DWG Section for AutoCAD
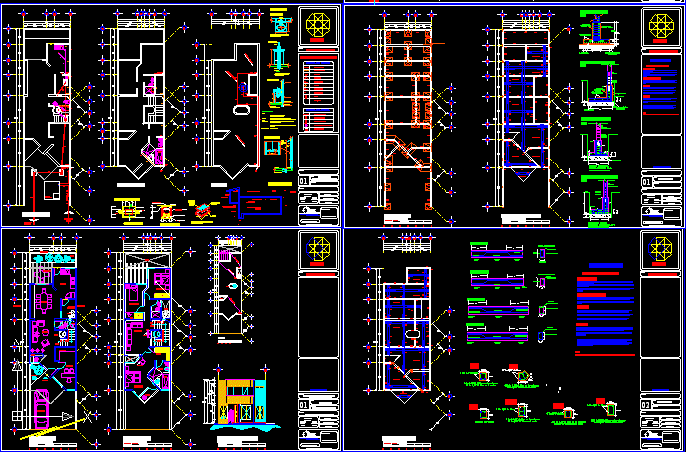
House two Floors – San Cristobal – Plants – Sections – Elevations
Drawing labels, details, and other text information extracted from the CAD file (Translated from Spanish):
low, dome, dining room, dressing room, empty, terrace, upstairs, toilet, access, garage, bookseller, study, living room, bedroom, master, fountain, kitchen, patio, service, iii, escalagr á fica, ground floor, upper floor, location, san cristòbal de las casas. chiapas, mexico., architectural, location.-, ground floor, total area, top floor, dimension: meters, owner.-, construction, built area, floor.-, project.-, house room, north, san cristóbal de las houses, chiapas, mexico., roof, jadìn, bap, adjoining, wc, breakfast, bathroom, tub, tv, niche, bar, main facade, jardiniere, arq. roberto a. gamboa bartolon, responsible expert .-, electrical, total, ctos., p. thermomagnetic, poles, amperes, no., watts, load table.pb, phase, diagram, connections, reservation, connection, diagram, caliber of the drivers, indicates quantity and, spot, damper, contact, meter, buzzer, interuptor of knives, pipe conduit slab, control board, electrical symbology, pump, telephone, focus, connection, pipe conduit wall or floor, thermomagnetic switch, up supply to pa, interchangeable rivers, notes of electrical installations, ca without wiring., poneo., with physical earth and its correct installation will be verified to earth with, the box and a line connected to earth with coperwell rod, auxiliary duct in the areas of difficult break or with risks of ta-, lefono with interconnection to a box of registration with telephone connection, TV parabolic, as indicated in plans., supply, measurement and home connection, wall for equipment, underground type of c.f. e :, unifilar.p.b., c.f.e., s.p.a., system, detail., formwork. the joints of the formwork shall be hermetic to avoid leakage of grout, ensure its vertical and lateral stability, when the concrete is placed, proctor., the support of props and right feet, shall be made on suitable drag, perfectly supported to the ground, with wedges of double the width of the strut., foundations:, shoring: walls and castles: structural, specifications, the castles are indicated on the floor and will be moved from the foundation, as indicated, the walls will be solid pieces assembled with mortar cem-lime-sand in proportion, the shoring should be completely clean and level or lead according to the element a, the shoring should be bound by necessary ties and braces, so that all the shoes should be moved on healthy ground guarantee a pressure, in all the elements of foundation, a template of poor concrete will be placed, the filling that is made under pavements and foundation will be with material l improved, which anger, poor concrete template., prestige. the aggregates will be of first quality and the water must be potable., specify below, same section., note.-, given armed, the concrete of all the structural elements cast in the place, they should have, the same criteria will be followed structural for the roof slab., steels:, roof slab, mezzanine slab, foundation, abutment shoe, ntn, screed, tabicon, shoe detail, insulated shoe, template, improved material, cc enclosure chain, castle type armex, central shoe, constructive joint, hydraulic – sanitary, municipal network, comes from the, sapam, sat, cistern, baf, tinaco, sac, installation, collector, municipal, ban, threaded., specifications, descent of sewage, plumbing installation symbology inst. hydraulic, s.a.f., stopcock, meter, nose wrench, hot water pipe, pichancha, cold water drop, cold water pipe, pipe p.v.c. sanitary, symbology inst. sanitary, bap., rainwater fall, hot water, isometric, cover, armed, concrete, detail of record, metal, counterframe, plant, arrival of, indicated, exit, partition wall, concrete cover, frame , variable, flattened, thin, reinforced concrete cover, senses, poor concrete, cut a-a ‘, both directions, angle of fo. of, annealed red partition, with cement – sand, PVC tube, all lengths are bounded in, the toilet ventilation will be only, centimeters and diameters in millimeters., if indicated by the project., elevation, notes:, drain, npt, chrome plated brass, with angular retention, ideal standard overlay, economizer with automatic closing mca. helvex, tanning, chrome-plated with registration, against and sheet metal, feeder., key., drillscover, washbasin., drain., specifications., cut, pvc drain, copper pipe, ventilation, pvc tee, washbasin, goes up tinaco, suction, pump to feed, level n. of the land, mirror of water, vol. air, valve, comes from, network mpal., details, watering can, block, wall, plug, layer., camera, air
Raw text data extracted from CAD file:
| Language | Spanish |
| Drawing Type | Section |
| Category | House |
| Additional Screenshots |
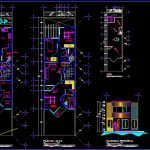 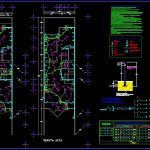 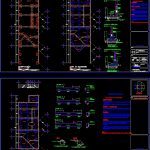 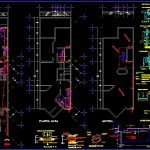 |
| File Type | dwg |
| Materials | Concrete, Steel, Other |
| Measurement Units | Imperial |
| Footprint Area | |
| Building Features | Deck / Patio, Garage |
| Tags | apartamento, apartment, appartement, aufenthalt, autocad, casa, chalet, cristobal, dwelling unit, DWG, elevations, floors, haus, house, logement, maison, plants, residên, residence, san, section, sections, unidade de moradia, villa, wohnung, wohnung einheit |





