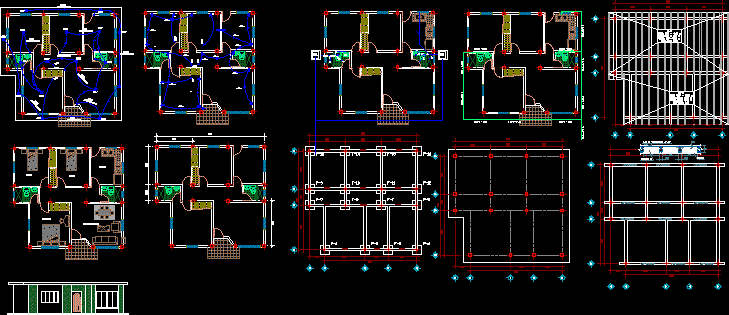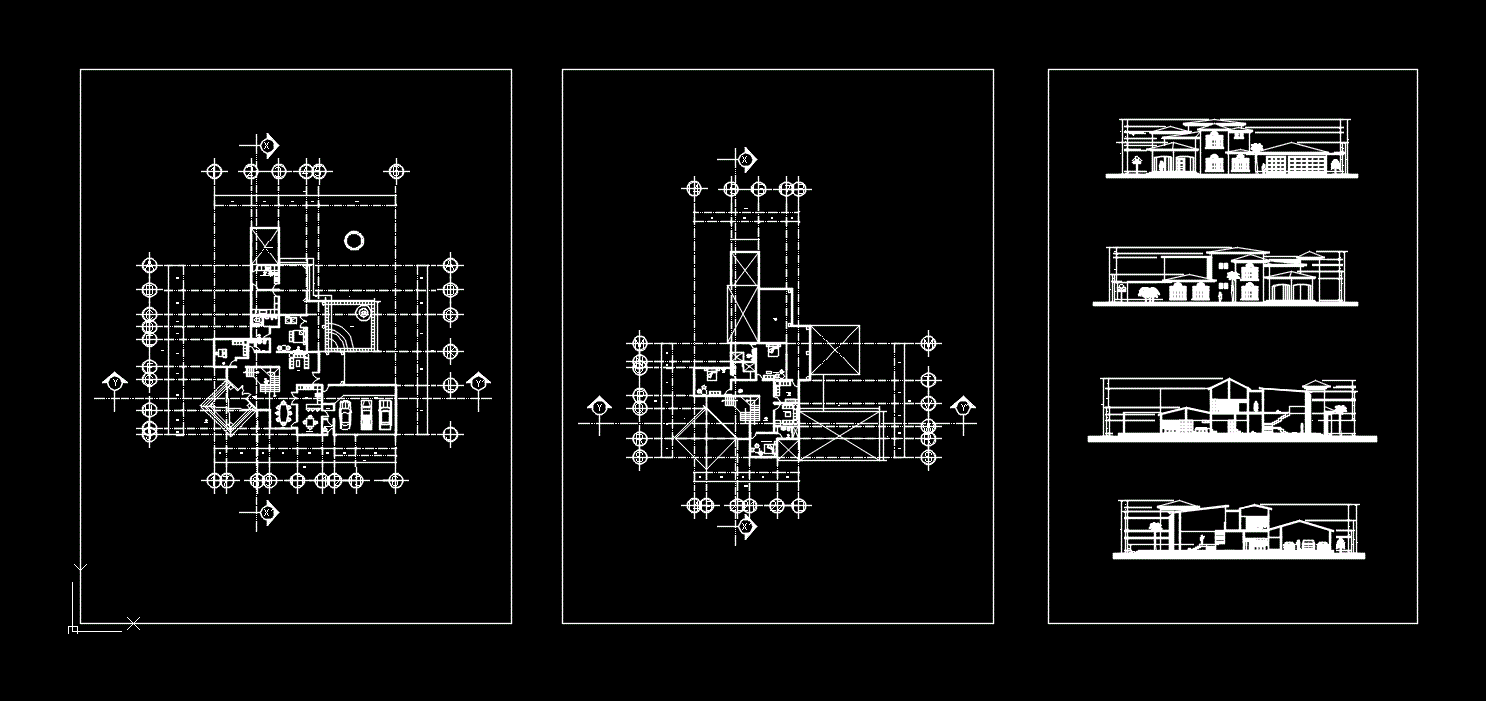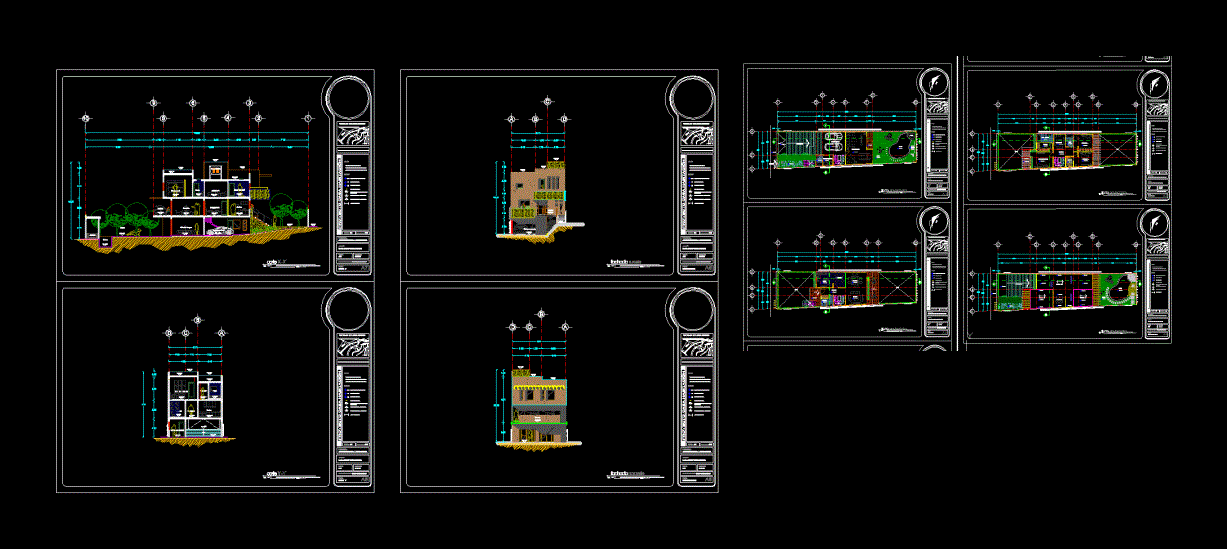Family House DWG Section for AutoCAD
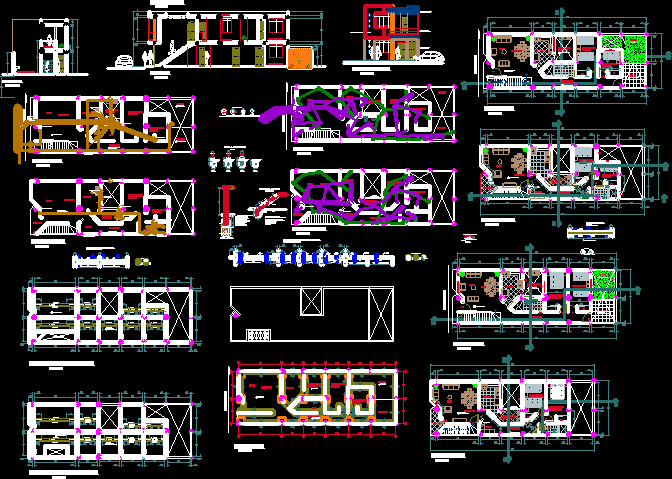
Family house two plants – 4 Bedrooms – Plants – Facades – Sections – Details – Installations
Drawing labels, details, and other text information extracted from the CAD file (Translated from Spanish):
see plants, plan :, s s t r u c t u r a s t a l l e s, l i n a r r u u t t y s a y c o, district:, date :, sr. maximum mendoza heals and wife, two-family dwelling, project :, owner :, bach. arq carlos lyñan m., design :, location :, revised :, depart :, province :, caraz, huaylas, scale :, lamina :, ancash, designs, art, a a ‘, b b’, see distribution on floor, staircase , c c ‘, v – ch, a a’, b b ‘, tendal laundry, sidewalk line, dining room, living room, kitchen, garden, terrace, sh, passageway, double bedroom, single bedroom, foundations, detail of foundations, a a ‘, b b’, d d ‘, c c’, b b ‘, a a’, d d ‘, path, dorm. simple, a r t u c t u r a f a c h a r a c t r e r, single-family housing, tendal laundry, passage, washing. tendal, tarred tarpaulin, tarred rubbed, machimbrada door, aluminum tube, roof, living, low wall, tendal laundry, double bedroom, single bedroom, electrical installations, kw-h, symbol, description, ci, first floor, second floor, demand factor, maximum demand kw, octagonal passage box, receptacle circuit, number of conductors, single-phase single-phase outlet, circuit in in-line duct for connection, duct circuit in the ceiling or wall, switch switch, double switch, switch simple, a, b, distribution board, metal cover five circuits, watts-hour counter, output for artifact in the ceiling or light center, output for artifact on the wall or bracket, sa, b, comes from hidrandina, up driver, arrives driver, sanitary facilities, to the mailbox, lounge chair, range, obser., two sheets, type, high, alfeiz., width, width, main, dormit main room, bedroom, two sections
Raw text data extracted from CAD file:
| Language | Spanish |
| Drawing Type | Section |
| Category | House |
| Additional Screenshots |
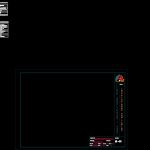 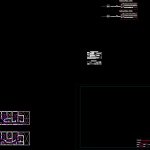   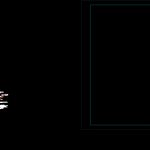 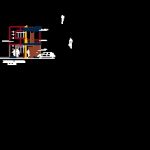 |
| File Type | dwg |
| Materials | Aluminum, Plastic, Other |
| Measurement Units | Metric |
| Footprint Area | |
| Building Features | Garden / Park |
| Tags | apartamento, apartment, appartement, aufenthalt, autocad, bedrooms, casa, chalet, details, dwelling unit, DWG, facades, Family, haus, house, installations, logement, maison, plants, residên, residence, section, sections, unidade de moradia, villa, wohnung, wohnung einheit |



