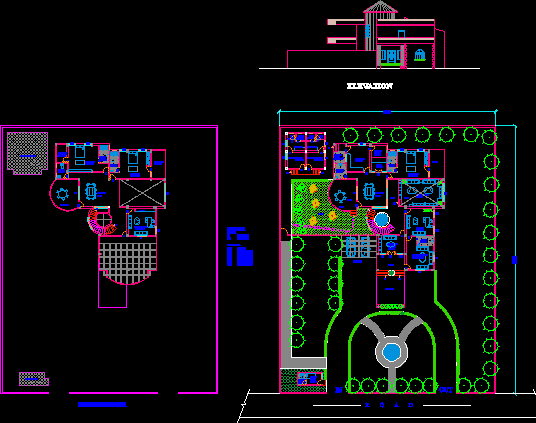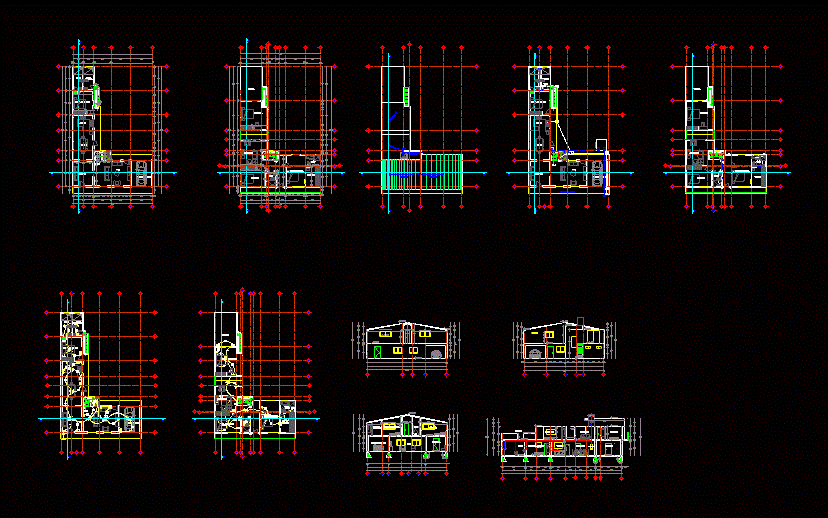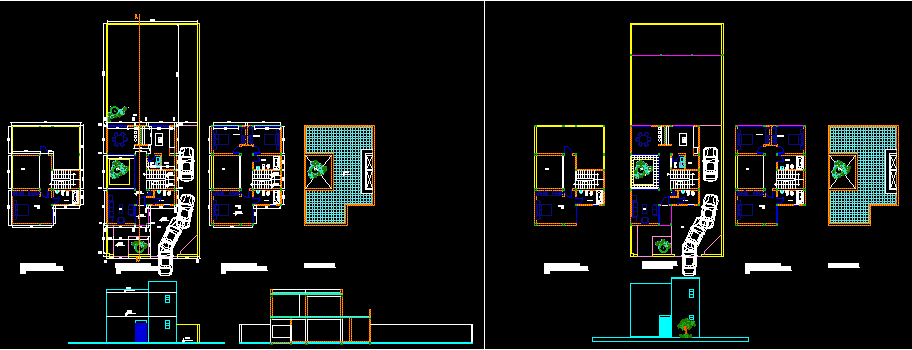Choose Your Desired Option(s)
×ADVERTISEMENT

ADVERTISEMENT
A nucleus prefabricated dwelling plan. Can be used as an immediate solution in the event of catastrophe or emergency.
| Language | Spanish |
| Drawing Type | Plan |
| Category | House |
| Additional Screenshots | |
| File Type | dwg |
| Materials | Concrete, Masonry |
| Measurement Units | Metric |
| Footprint Area | 10 - 49 m² (107.6 - 527.4 ft²) |
| Building Features | |
| Tags | autocad, dwelling unit, DWG, house, Housing, Project, residên, residence, solution, telescopic |
Related Products
House building
$20.00
Same Contributor
Featured Products
LIEBHERR LR 1300 DWG
$50.00








