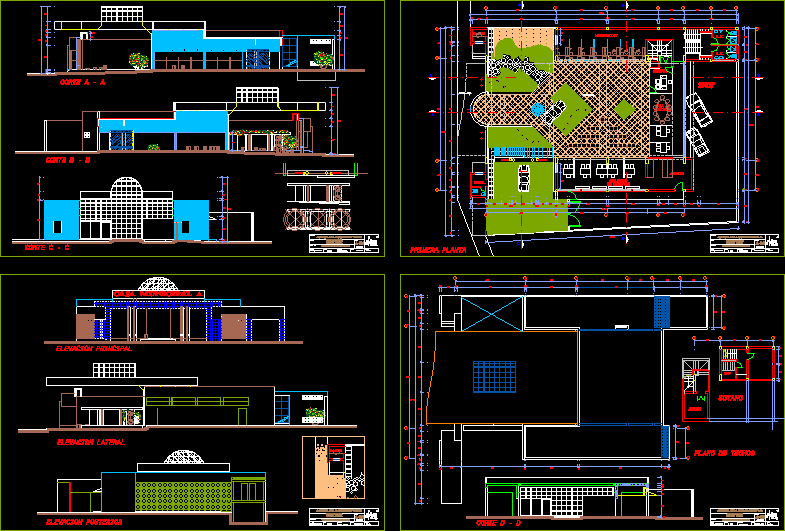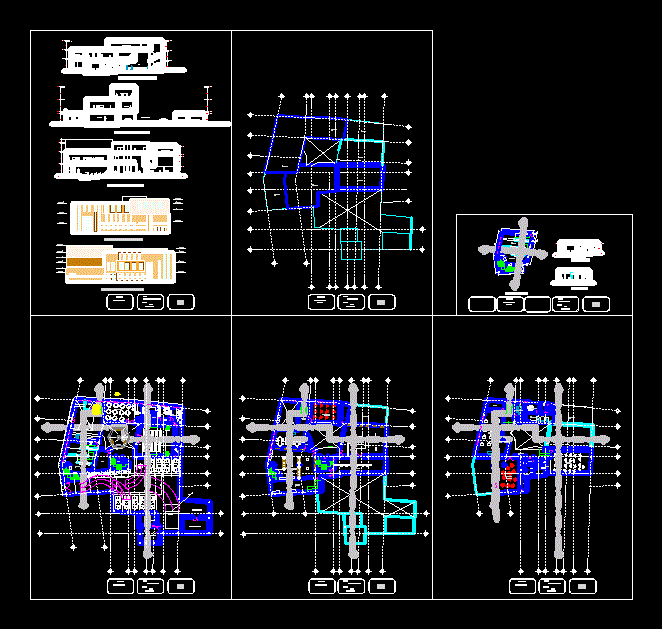Bank DWG Section for AutoCAD
ADVERTISEMENT

ADVERTISEMENT
Bank – Tarma City – Plants – Sections – Elevations
Drawing labels, details, and other text information extracted from the CAD file (Translated from Spanish):
windows, cashier, guard., parking, public, private, station., contab., meetings, room, credit, analysts, file, municipal box a, first floor, rear elevation, lateral elevation, main elevation, cut a – a, court b – b, court c – c, court d – d, sh, lockers, ventilation duct, vault, architecture :, first floor, municipal box sa huancayo, owner :, design :, dig. acad :, date :, city of tarma, omar lasso, scale :, location :, agency of the city of tarma, plan :, project :, sheet :, roof plan, upc, basement
Raw text data extracted from CAD file:
| Language | Spanish |
| Drawing Type | Section |
| Category | Office |
| Additional Screenshots |
 |
| File Type | dwg |
| Materials | Other |
| Measurement Units | Metric |
| Footprint Area | |
| Building Features | Garden / Park, Parking |
| Tags | autocad, banco, bank, bureau, buro, bürogebäude, business center, centre d'affaires, centro de negócios, city, DWG, elevations, escritório, immeuble de bureaux, la banque, office, office building, plants, prédio de escritórios, section, sections |







