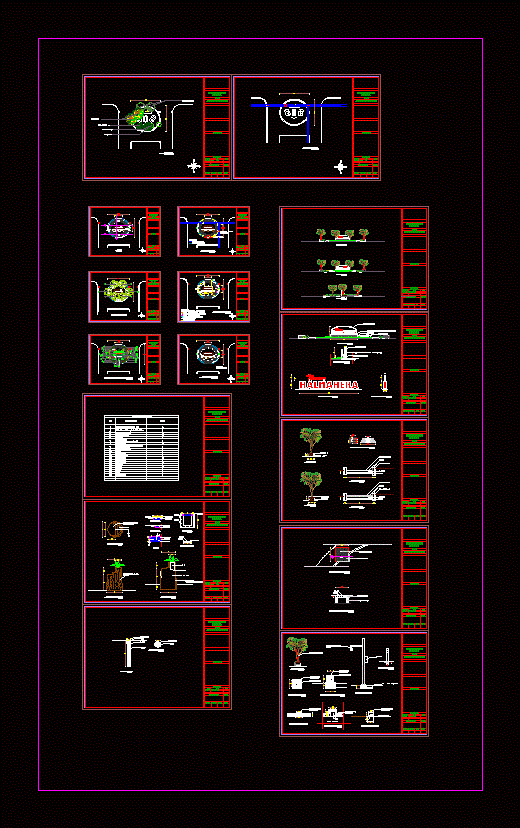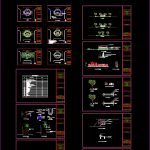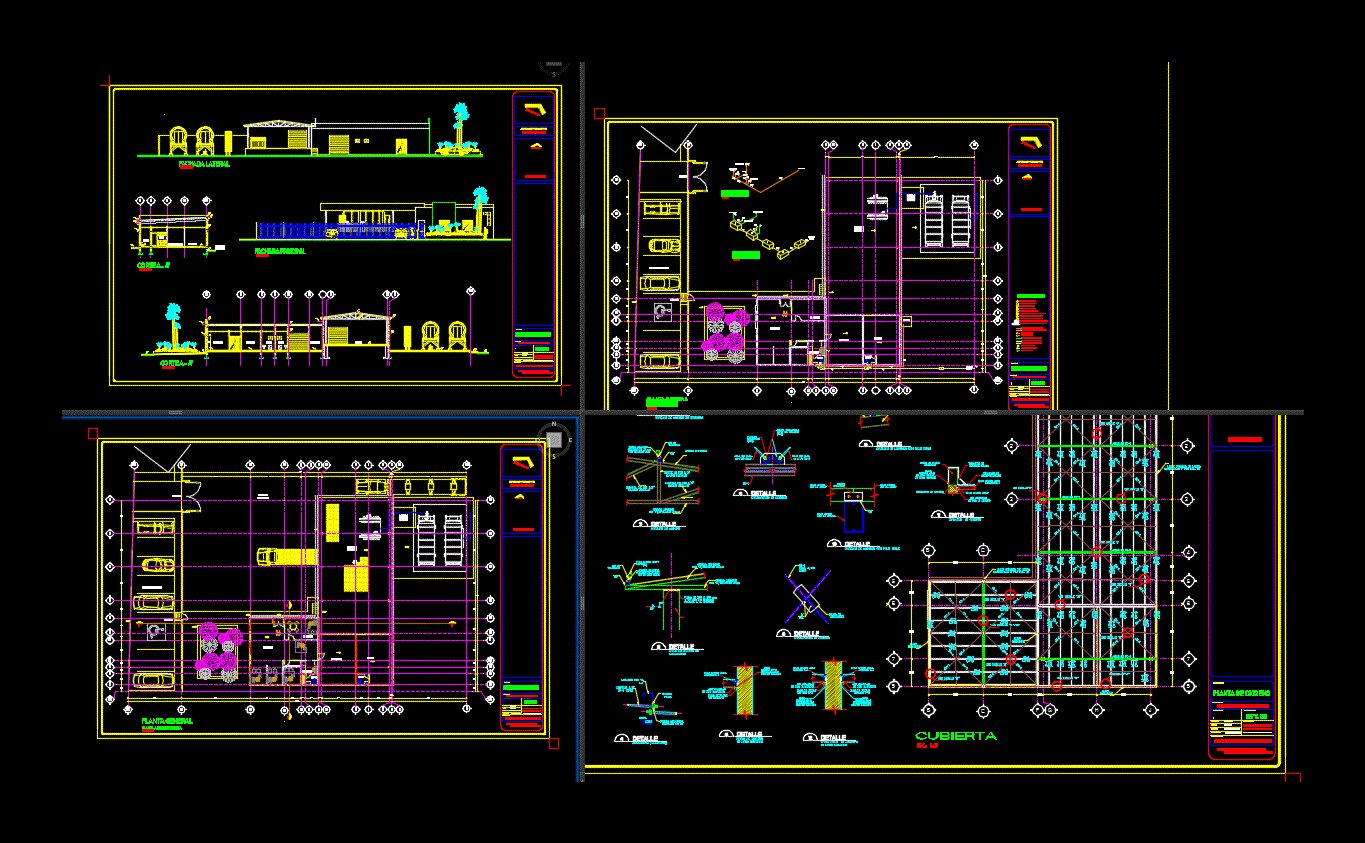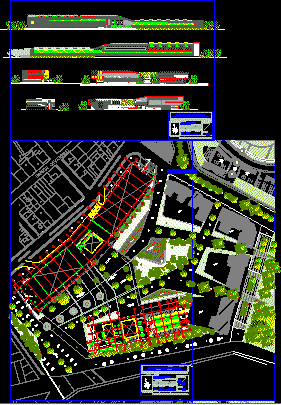Halmahera Park DWG Full Project for AutoCAD

Halmahera Parks redevelopment project in Malang city of Indonesia. – Details – specifications – sizing – Construction cuts
Drawing labels, details, and other text information extracted from the CAD file (Translated from Indonesian):
location, jalan halmahera malang city, title of image, scale, date, revision, status, description, planner, expert, landscape, name, paraf, judha widhita, sp, garden planning halmahera, site plan, detail pot type b, lock paving, amphangan road detail, rolag, front garden signage, finishing texture of pine log, top spotlight, type a pot, b type pot, garden pots pot, garden signage, pergola, power pole, plant list, plant name , code, mini elephant grass, mini kucai, taiwan beauty, pink oleander, ararea, jaburan green, white corymbosa, japanese jasmine, puring jakarta, lily brazil, daffodil, bromelia, rosalia, sente, purple stefanut, side-looking garden signage, pergola vines, existing aqueducts, a-piece looks, b-shapes, c-sections, a-type pot details, masonry pairs, crushed stone, drain pit, masonry brick, brick sand, sandstone, stucco, amphitheater, visible on the path of amphitheater and detail motifs, details of decorative lamps of trees, masonry including stucco and natural stone finishing coating, garden soil layers, detail front view of garden signage, detail side view of garden signage, lamp shade and iron lamp shield, electric box, garden lamps, detailed variations of existing lights, iron plate protector finishing black paint, amphangan road area, biopori hole detail, look over biopore hole, iron cover biopori, cement, biopori hole, iron protector lamp finishing black paint, masonry including stucco, existing pylon, waru tree, yellow palm tree, palm king tree, bougenville, grille detail, piece of grille, grille b, detail of drains, detail of channel cover plate, plant pots, seat finishing paint motif of tree age circle , ground, looking over pots garden chairs, side view pots garden chairs, pieces of garden pots c pot, drainage pipe, lawn, covered channel plate, garden channel deflected existing lights: existing water channel, new aqueduct, description: d type lamp, switch box, type b lamp, type a lamp, type a ‘lamp, top lamp, type c lamp, ampyangan, reflection stone: lamp installation path lb: biopore hole, reflection stone pairs, reflection stone detail, control tub cover plate, iron for lifting plate, existing masonry brick, top plate cover plate cover, , drainage channel key plan, keyplan location of biopore hole
Raw text data extracted from CAD file:
| Language | Other |
| Drawing Type | Full Project |
| Category | Parks & Landscaping |
| Additional Screenshots |
 |
| File Type | dwg |
| Materials | Masonry, Other |
| Measurement Units | Metric |
| Footprint Area | |
| Building Features | Garden / Park |
| Tags | amphitheater, autocad, city, details, DWG, full, indonesia, park, parks, parque, Project, recreation center, sizing, specifications |








