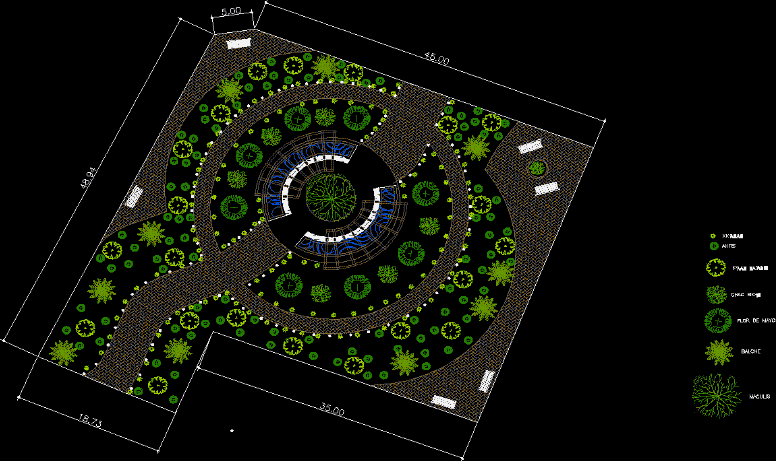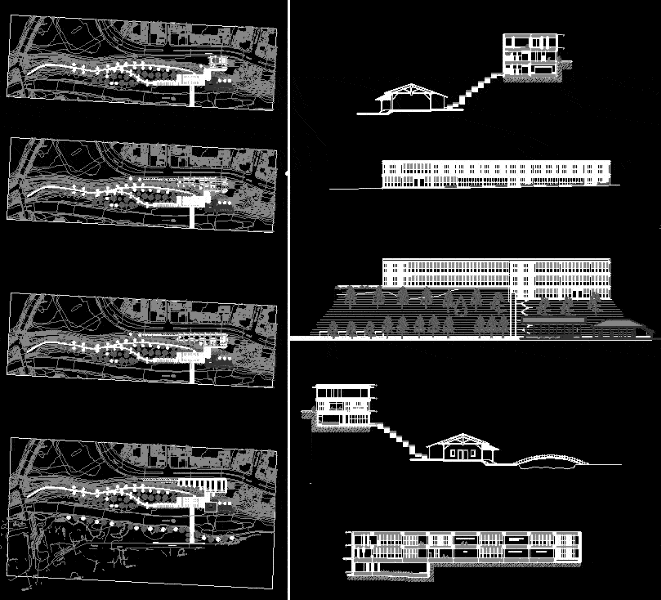Urban Park Design, Tree Specifications, Yucatan Region DWG Block for AutoCAD

Design of a park; specifying tree species (Yucatan region) – Plan- Proposal
Drawing labels, details, and other text information extracted from the CAD file (Translated from Spanish):
ditch cfe, cable-tv, irrigation, notes :, and the width of the trench are variables of, diameter of the tube., section avenue a, according to the slope and the diameter of the pipe, and widths of trenches are variable according to the , section avenue b, street section c, street section d, avenue section e, variable, natural terrain, and compacted with site material, leveled earth fill, optimum moisture compacted mixture, subbase of cemented material, for heavy traffic , altabrisa trunks, road pavement section, test asshto, dogs, sandpit with games, playground, cafeteria, children, entrance, pavements, development altabrisa, peripheral north, road to progress, c. montebello, montevideo, montecristo, joyful view nte, montecarlo, eagles, observations, location, observations :, project :, location :, plane name :, date :, drawing :, reviewed :, file :, scale :, graphic scale :, do not. plane: flat key: pedestrian crossing, akits, may flower, balche, maculis
Raw text data extracted from CAD file:
| Language | Spanish |
| Drawing Type | Block |
| Category | Parks & Landscaping |
| Additional Screenshots |
 |
| File Type | dwg |
| Materials | Other |
| Measurement Units | Metric |
| Footprint Area | |
| Building Features | Garden / Park |
| Tags | amphitheater, autocad, block, Design, DWG, park, parque, plan, proposal, recreation center, region, specifications, tree, urban, yucatan |








