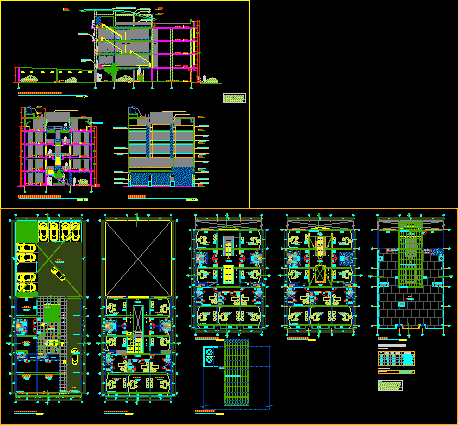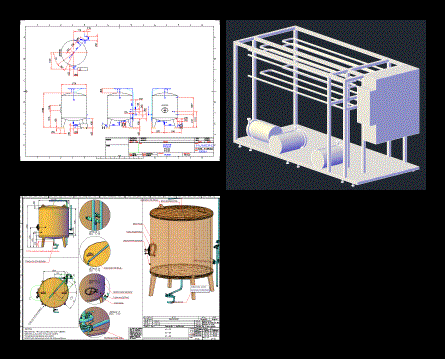Convention Center DWG Block for AutoCAD

Has 3 modules: hotel – study rooms and an auditorium. Also with active recreation areas (sports court and pool) and passive.
Drawing labels, details, and other text information extracted from the CAD file (Translated from Spanish):
ng, made by coconut, pool of water, control, foyer, emergency exit, machine room, wait, stage, dressing room ladies, sh ladies, sh males, dressing room males, entrance dressing rooms, storage, living, confectionery, auditorium, room work, conference room, service patio, restaurant, game room, cashier, service area, pantry, storage, male locker room, ladies locker room, hall, refrigerator, kitchen, extension, administration, management, reports, accounting, secretary , ss.hh, single bedroom, double bedroom, double bedroom, ss-hh, corridor, fish, meat, dairy, main access, parking access, disabled access, via collector, central road, allegory water cascade, vehicular income, room luggage, lobby, lobby bar, reception, aerobic area, gymnasium, Turkish, sauna, hydro, polar, iron, fryers, preparation processing, extension, restaurant, safe, gymnasium, aerobics area, lobby, washing m ecanico, waste, locker room, boiler, sauna, pole, circular, flat basement, flat roofs, terrace, national hermilio valdizán university, theme:, leydi diana martinez caballero, convention center, student :, flat :, course :, development, scale:, date:, design workshop vi, eap of architecture, faculty of civil engineering and architecture, well, irrigation channel, multisports slab, parking, double suite, matrimonial suite, square, projection room, dressing rooms, court b – b ‘
Raw text data extracted from CAD file:
| Language | Spanish |
| Drawing Type | Block |
| Category | Parks & Landscaping |
| Additional Screenshots |
 |
| File Type | dwg |
| Materials | Other |
| Measurement Units | Metric |
| Footprint Area | |
| Building Features | Garden / Park, Pool, Deck / Patio, Parking |
| Tags | active, amphitheater, areas, Auditorium, autocad, block, center, convention, DWG, etc, Hotel, meeting rooms, modules, park, parque, recreation, recreation center, rooms, sports, study, swimming pool |








