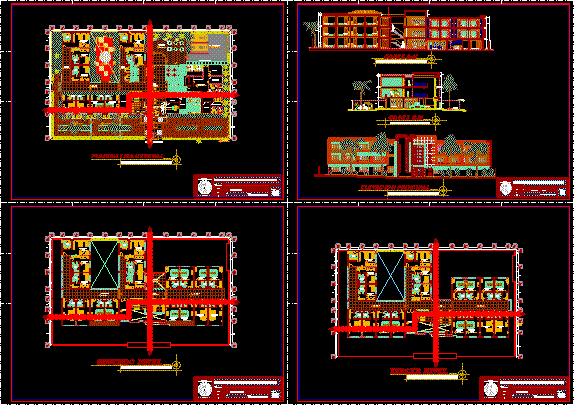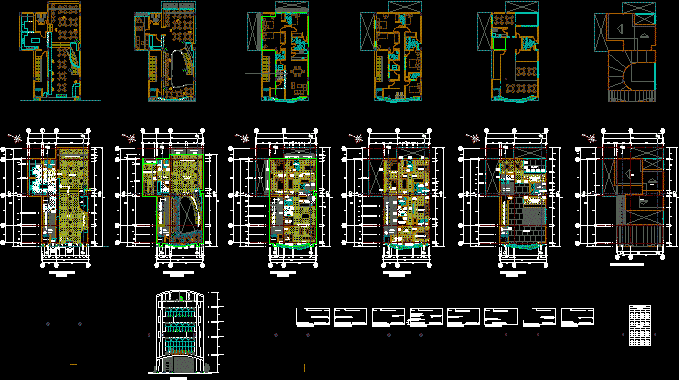3 – Star Guesthouse DWG Full Project for AutoCAD

ARCHITECTURAL PROJECT, FIRST, SECOND AND THIRD LEVEL SECTION AND ELEVATION
Drawing labels, details, and other text information extracted from the CAD file (Translated from Spanish):
design workshop iv, housing with local equipment, student :, group :, sheet :, unjbg, chair :, arch. percy torrico frisancho, plane: cortes, hostel of three stars, theme :, plane: elevation, p. of arq enrique guerrero hernández., p. of arq Adriana. rosemary arguelles., p. of arq francisco espitia ramos., p. of arq hugo suárez ramírez., main income, administration, attention, suitcases, cafeteria, pantry, preparation, kitchen, storage, attention bar, service hall, dressing ladies, dressing men, corridor, sh, waiting, oficce, general planimetry, laundry , terrace, reception, passageway, parking, service access, hall, main elevation, star, second level, third level, single bedroom, double bedroom, cl., dressing ladies, cutting line, cut a-a ‘, cut b -b ‘, first level, mamani chura, juan carlos, teachers :, palno de :, project :, plane number:, date :, scale :, m.chura j.carlos, design.,, national university jorge basdre grohmann , architecture, urbanism and arts, faculty of, cuts and elevation, plan: distribution
Raw text data extracted from CAD file:
| Language | Spanish |
| Drawing Type | Full Project |
| Category | Hotel, Restaurants & Recreation |
| Additional Screenshots |
 |
| File Type | dwg |
| Materials | Other |
| Measurement Units | Metric |
| Footprint Area | |
| Building Features | Garden / Park, Parking |
| Tags | accommodation, architectural, autocad, casino, DWG, elevation, full, hostel, Hotel, Level, Project, Restaurant, restaurante, section, spa, star |








