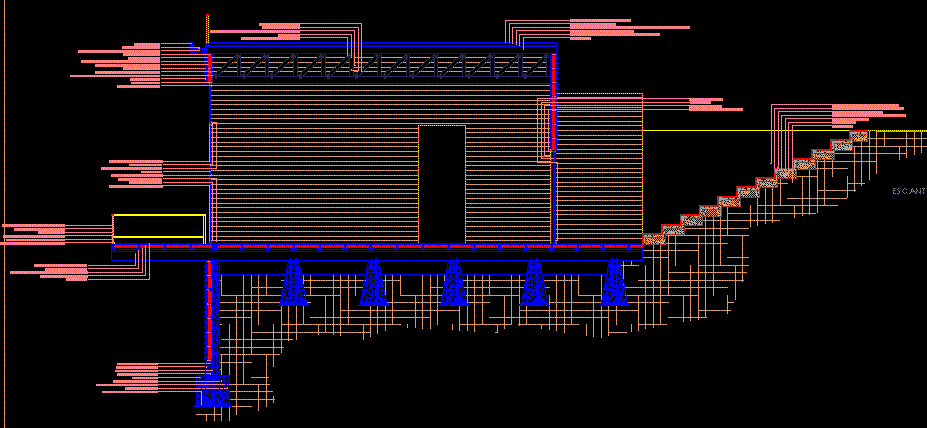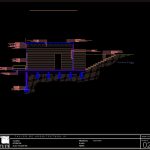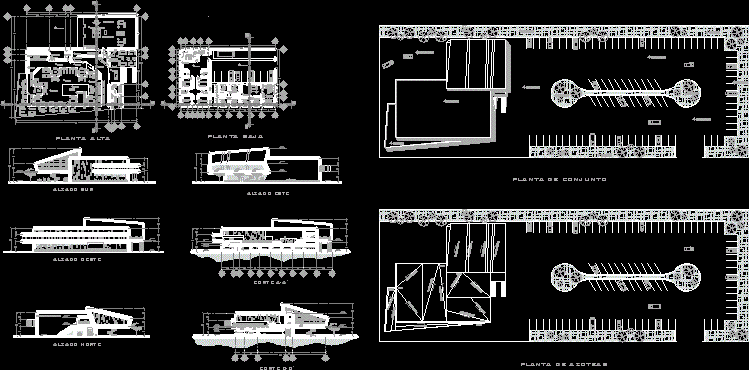Restaurant Bar, Wood Construction, Sloping Lot DWG Section for AutoCAD

CROSS SECTION
Drawing labels, details, and other text information extracted from the CAD file (Translated from Spanish):
mahogany wood lattice, mooring bolt, flooring detail with chestnut wood flooring, dimensions in mm, compression layer, bituminous mortar master, hd brick pairs, polyethylene insulating sheet, hand compacted ground, wood flooring okume, detail of hearth and raised wooden platform, suspended ceiling laminated gypsum plate resistant to moisture, camera recording facilities, unidirectional forging v. semi-resistant, hanging sanitary collector, installation detail thermal insulation projected on ventilated façade, stone pavement, skirting board, gripping mortar, perforated brick partition, plaster laying, ventilated façade system, air chamber, lintel, new panel pf sand, self-protected, detail facade closing, legend, detail joist supports in truss beam, ejion, view aa, detail of granite base, detail of right foot of wood, plant, elevation, section aa, assembly to box and spike, assemble half wood, detail of assemblies, detail of slab. longitudinal section, soguilla or raffia mooring, layer of, split rods, interior of the beam solera, securing the girder to the brace, of girders, meeting with half wood, interior detail, rquitectura, acequia, san pedro de pilpa, a san vicente from cañete, dist. grocio meadow, dist. low chincha, dist. tambo de mora, dist. chincha alta, sunampe, santa fe, victoria, santa teresa, santa catalina, san clemente, alfonso ugarte, san pedro, new town, pacific ocean, location sketch, workshop vi, content of the plan: structural details , flat number:, notes, dimension: meters, block detail, main door detail, glass color, semi-hard glass panels, molded wooden fillets, cedar type for glass frame, finished in varnish and glass lacquer, boleado, board solid wood, varnish and crystal lacquer, metal lock with handles, metal lock with handle, plywood deck, thick, finished, two-leaf window, with interior partitions, mud, separator, joining detail, wooden beams , student :, carolina fabian rios, teacher :, arq. alejandro gomez r., coverage of cane, lime, mud, coverage of beam, beam solera, adobe wall, metal plate, joists, main beam, roof detail, bottle washing, fermentation cellar, fixing of, beams to the wall, detail of quincha, construction detail, adobe, space filled with grass, delivery desk, rise carampangue, npt, stage, dining room, variable width, level, tasting and tasting, cava, dressing rooms, ramp, escntill or n, cut a – a, typical shoe, compacted grit, with column, detail meeting of wall, laminated beam treated with dd sealing lacquer, continuous piece of wood channel support rainwater, bekron glue ceramic frague, position with notched pallet, barrier Tyvex water repellent, metal diagonal and joist fastening plate, matt laminated glass, metal anchor base aluminum profile bracket, lashing bolt for light loading, tempered glass, continuous part pine wood support rainwater channel, natural terrain, compacted gravel, retaining wall retained earth in armed land, university of conception, t a l l e r r e u c t u r a i i i, sheet number, scale, student:, teachers :, alum. helpers :, plane :, date :, project :, restobar
Raw text data extracted from CAD file:
| Language | Spanish |
| Drawing Type | Section |
| Category | Hotel, Restaurants & Recreation |
| Additional Screenshots |
 |
| File Type | dwg |
| Materials | Aluminum, Glass, Wood, Other |
| Measurement Units | Imperial |
| Footprint Area | |
| Building Features | Deck / Patio |
| Tags | accommodation, autocad, BAR, casino, construction, cross, DWG, hostel, Hotel, lot, Restaurant, restaurante, section, sloping, spa, Wood |








