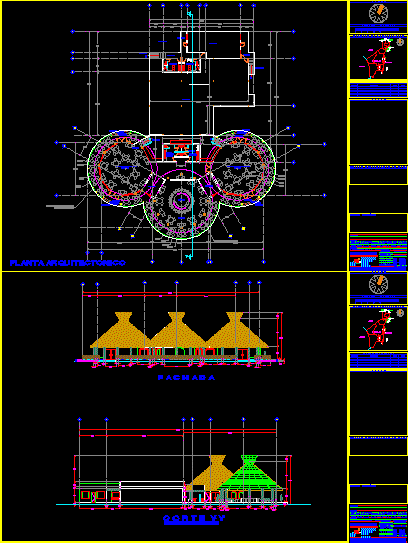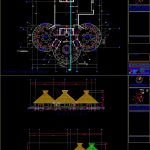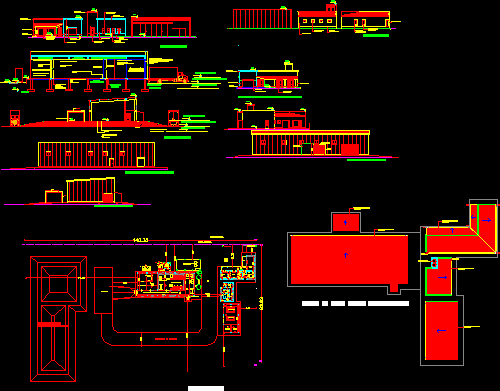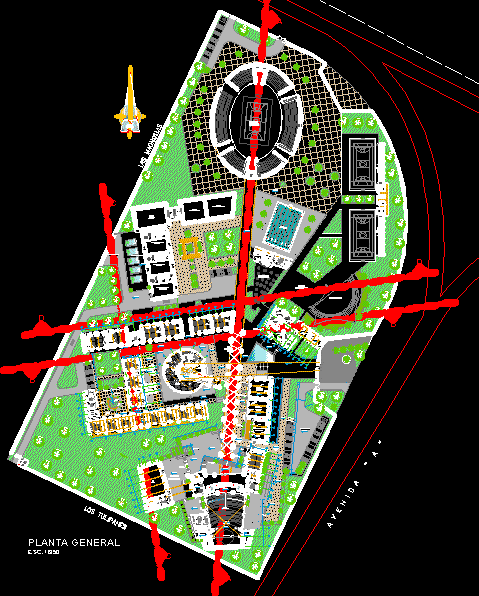Restaurant DWG Section for AutoCAD

Restaurant – Plants – Sections – Elevations – Punta Maroma Tourist Clompex –
Drawing labels, details, and other text information extracted from the CAD file (Translated from Spanish):
bussines center sa de cv, cancun, maroma, mexican food restaurant, bar, men, toilets, women, italian food restaurant, d ”, iii, vii, viii, hardwood railing based on logs, projection of palapa , architectural, scale, modifications, sketch, signature, peritoresponsibledeob ra, architectural, touristic development punta maroma, scale, date, drawing, architectural projects, owner, project, location, file cad, notes, revision, description, quintana roo, yucatan , campeche, ponta maroma, punta maroma, pureto morelos, cozumel, tulum, xcaret, punta allen, playa del, carmen, caribbean sea, isla mujeres, isla holbox, north, type of plane, plan key, architectural project, date, cut and-and ‘, facade
Raw text data extracted from CAD file:
| Language | Spanish |
| Drawing Type | Section |
| Category | Hotel, Restaurants & Recreation |
| Additional Screenshots |
 |
| File Type | dwg |
| Materials | Wood, Other |
| Measurement Units | Metric |
| Footprint Area | |
| Building Features | |
| Tags | accommodation, autocad, casino, DWG, elevations, hostel, Hotel, plants, punta, Restaurant, restaurante, section, sections, spa, tourist |








