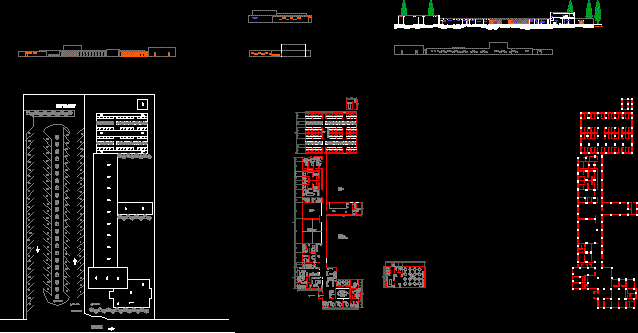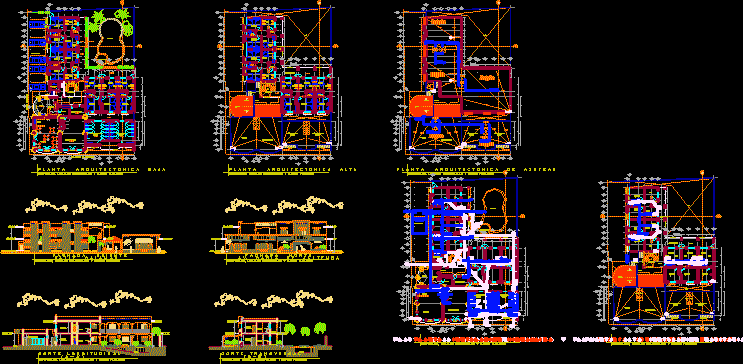Cultural Center DWG Section for AutoCAD
ADVERTISEMENT

ADVERTISEMENT
CULTURAL – plant – sections – details – dimensions – equipment
Drawing labels, details, and other text information extracted from the CAD file (Translated from Spanish):
ss.hh., ladies, gentlemen, alfe, alt, anch, income offices, anc, alt, alf, water, pharmacist, autoquerato table, endidura table, closet, warehouse, exhibition, parking, glass, tempered, like, surface, clothes, shirts, private university of the north – faculty of architecture, course, teacher :, project :, student :, project workshop v, arq. alberto velarde, alvarado cruz, franco lawrence, lamina: strip mall, arq. jesus llamoca, date :, lamina:, third level, offices, basement – parking, second level, elevations
Raw text data extracted from CAD file:
| Language | Spanish |
| Drawing Type | Section |
| Category | Cultural Centers & Museums |
| Additional Screenshots | |
| File Type | dwg |
| Materials | Glass, Other |
| Measurement Units | Metric |
| Footprint Area | |
| Building Features | Garden / Park, Parking |
| Tags | autocad, center, CONVENTION CENTER, cultural, cultural center, culture, details, dimensions, DWG, equipment, historical center, museum, plant, section, sections |








