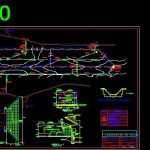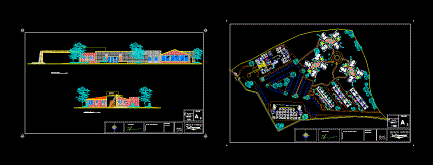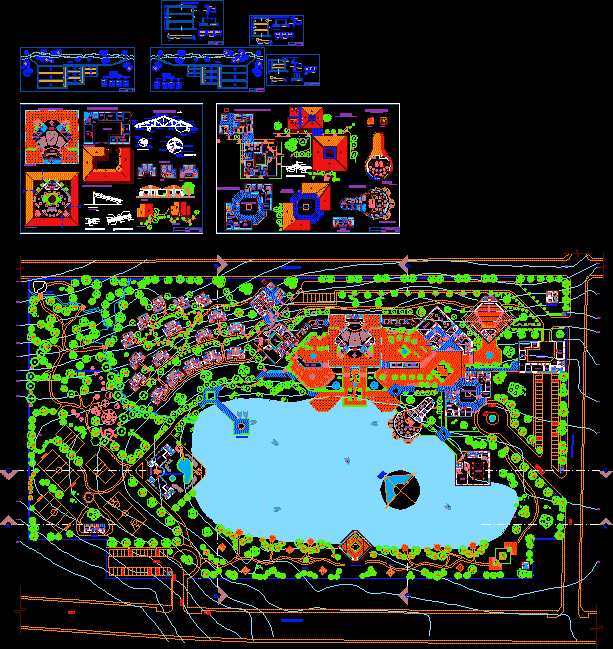Drainage Plan – Talara, Peru Airport DWG Full Project for AutoCAD

Plans for drainage project at Talara Airport
Drawing labels, details, and other text information extracted from the CAD file (Translated from Spanish):
track axis, improvement of the pavements, cad cartoonist,, execution :, design :, project director :, date :, revision :, scale :, lamina :, airportdetalara, project :, plane :, drainage – plant, design in plant, parking platform, gutter with metal grid, concrete slabs, aircraft, existing channel, taxiway, aerial base fap, platform fap, legend, symbol, description, concrete milestones level bank indicators, landing strip existing, lateral margin of exit taxiways and, contour lines, concrete slabs, existing drainage ditch, projected, bm – ign-atir, to the city of Talara, to the Pan-American North, base fap the duck, culvert to be eliminated, drainage ditch, tmc culvert to be eliminated, tmc projected culvert, existing tmc culvert, concrete, reinforcing steel, technical specifications, reinforcing steel covering:, standard hooks in longitudinal bars, drainage ditch type section, concrete screed, b – b cut, a – a cut, entry and exit head, safety zone, to be used, terminal building, platform, vehicular parking, cutting d – d, cut c – c, relationship of culverts, type, existing culvert, requires cleaning, prior elimination
Raw text data extracted from CAD file:
| Language | Spanish |
| Drawing Type | Full Project |
| Category | Airports |
| Additional Screenshots |
 |
| File Type | dwg |
| Materials | Concrete, Steel, Other |
| Measurement Units | Metric |
| Footprint Area | |
| Building Features | Garden / Park, Parking |
| Tags | airport, autocad, drainage, DWG, full, PERU, plan, plans, Project |








