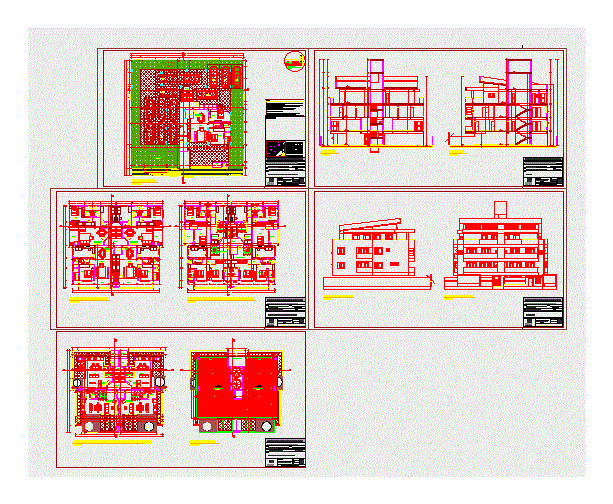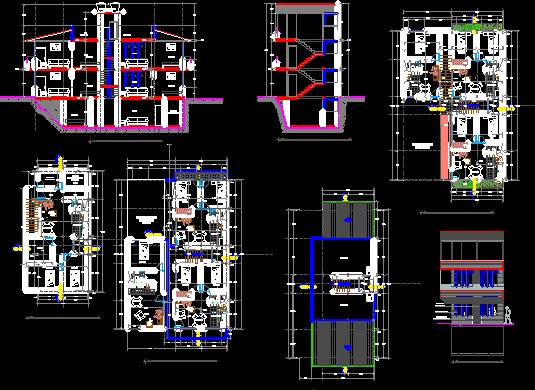Building Departments DWG Section for AutoCAD

Projeto of Building 5 gaits – plants – sections – facades
Drawing labels, details, and other text information extracted from the CAD file (Translated from Portuguese):
nm, brastemp, street cashew, street ingá, street copaiba, street cinamomo, street coneiba, street inaja, rua camboatá, street ipê – white, street cinnamon, street corticeira, street india, street cherry tree, street carnaúba, street cutieira, rua sombreiro , araucaria avenue, embaúba street, canofistula street, icara street, embuia street, erva mate street, gapuruvu street, capororoca street, carobeira street, rua cabiúna, rua caraúna, rua guayaira, rua espinheira, rua pessegueiro, rua caúna, rua castanheiro , bracatinga street, canjerana street, catinguá street, butiazeiro street, andaluzite street, elevator shaft, ground floor, lateral elevation, front elevation, first floor pavto, cut bb, cut aa, up, second floor – celesc, planta third floor – duplex superior lazer, proj. floor area, terrain area, terraced area, terrace, coef., floor plan, floor plan, waterproofed slab, gutter, total area, rate of utilization, occupational rate, permeability, approvals: dimensions of the drawings in centimeters, floors and surfaces in meters., for dimensioning the rails see hydraulic design. the design presented shows only the location of the same, it is suggested that the structural project use the same referential level to avoid mismatch of information, if there are doubts, these will be clarified with the author of the project. be consulted all projects such as: structural, hydraulic, electric, gas, prev. fire, air conditioning etc. which are the sole responsibility of their authors, the drawings presented in this document are part of a global architecture project and can not be analyzed in isolation, the stability and perfect functioning of the projected systems are entirely the responsibility of their executors. for the reading of the drawings, consider quotas., these observations are valid for all planks., all dimensions are of walls and slabs without plaster, plaster or fill., notes, the indication of the trimming of the waters of the cover plant is illustrative. the hydraulic designer shall analyze and change if necessary., without scale, paver lining, det. walking street walk in paver technical responsible: board :, scale :, design, architectural design, ezequiel nomi, date :, architect, carla bugowicz nocheto, municipality :, fire-sc, signature :, residential residential multifamily, street ipê white – large corner, reference :, address :, owner: je vargas construtora e incorporadora ltda, arq, ground floor – implantation, caez, architecture, duplex penthouse and roof, courts, facades
Raw text data extracted from CAD file:
| Language | Portuguese |
| Drawing Type | Section |
| Category | Condominium |
| Additional Screenshots |
 |
| File Type | dwg |
| Materials | Other |
| Measurement Units | Metric |
| Footprint Area | |
| Building Features | A/C, Deck / Patio, Elevator |
| Tags | apartment, autocad, building, condo, departments, DWG, eigenverantwortung, facades, Family, group home, grup, mehrfamilien, multi, multifamily housing, ownership, partnerschaft, partnership, plants, section, sections |








