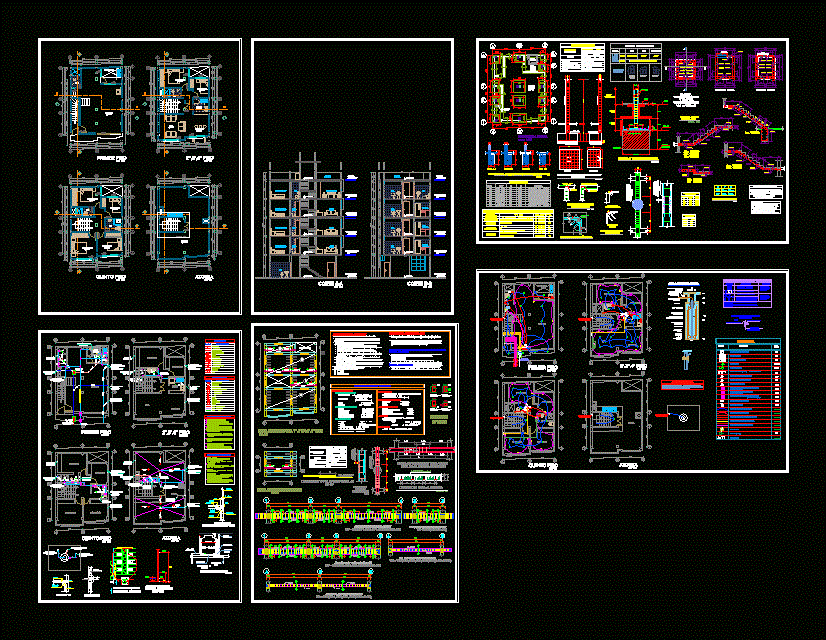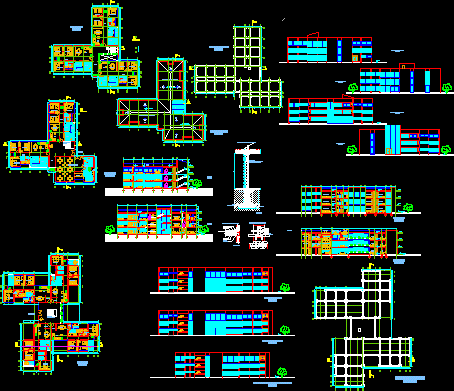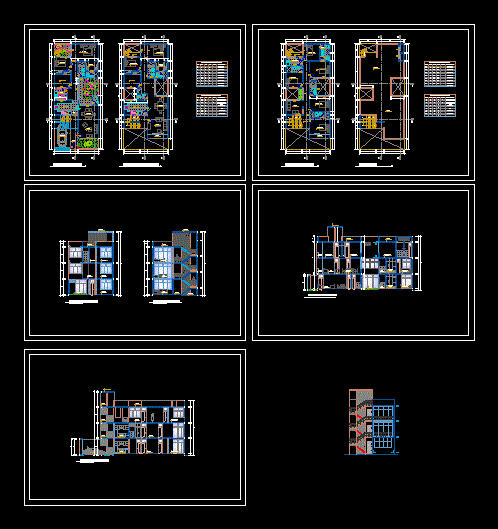Multifamily Housing DWG Block for AutoCAD

1st floor – can be used as a garage or multiple 2 use; 3 and 4 floors – one apartment per floor 5th floor – roof. Plants – Cortes – Several Facilities
Drawing labels, details, and other text information extracted from the CAD file (Translated from Spanish):
d: freddy .p., room, dining room, kitchen, p. serv., garage, bedroom, living room, roof, general, guardian, manager, offices, reception, service patio, patio, service, cold water to elevated tank, ups feed, first floor, second floor, third floor, arrives and low power supply, arrives feed of, leaves main drain, to the matrix network, sewage, arrives and low drains from, arrives desague from, rises ventilation, cistern, tank, comes from the, main network, from the network of Silk, slab inclination, storm drain, rainwater, low overflow tank, sh, p. service, shop, ceiling projection, walking closet, splice, columns, detail, detail of slab lightened, for beams, slabs and lightened, detail for overlap splice, lightened slab staircase, vacuum for stairs, vacuum for lighting, duct, garage, sh, bending detail, in stirrups, additional, longitudinal reinforcements, additional, anchor detail, columns, variable, variable, concrete flooring, detail of footings and assembly, columns, center, eccentric, an armor ø , detail of overlapping rods, drainage pipe sewage, pluvial drain pipe, ventilation pipe, pluvial record box, description, legend drain, symbol, sanitary tee, irrigation tap, reduction, hot water pipe, water legend , water meter, cold water pipe, gate valve, filling valve, technical specifications, air tank, the end that faces the outside should be protected, with ma wire to avoid the entrance of insects., overflow tank and raised tank, that insects or bad odors enter the tank., indirect with free discharge with wire mesh in order to avoid, should be disposed of the drain system of the shaped building, concrete blocks of clay., preferably of reinforced concrete., sanitary aspect, constructive aspect, ventilation tube, penetrate in the tanks., sanitary cover, the tube allows the exit of the hot air and the expulsion or admission, of the storage tanks, the lack of these considerations, there are some considerations that must be taken in the design, the storage tanks should be constructed, they have motivated epidemics of water origin, it is not convenient the construction of tanks with walls of, In order to avoid that the waters of cleaning of floor or waters of rain, the pipes for desague and ventilation, will be of platico pvc rigid, the pipes of ventilation at the end of the roof will be finished in, bell type adhered with special glue and will have an ø as, and also frame wooden lid, the respective hydraulic tests., the valves will have two universal joints when going on the wall, prove the indications of the national regulation of constructions, cold water pipes will be pvc indoors, the drain pipe will be: p.v.c. sap type of medium pressure, before putting into service the water pipes and drainage should, of water or drain., the pipes of sanitary installations in the land, should be protected around it with poor concrete, be it the pipes, beam, passes des., concrete, coating, wall, beam, ventilation, hat, lightened slab, wall, crossing pipes by beams, shower, wc, bidet, lav., npt, outputs of point, detail of pipe, recessed in wall, detail of elevated tank, uprights of drain, cut bb, slab lightened, niv. max. water, pvc trap, hat, drive up, low feed, fifth floor, elevated tank, low overflow, fourth floor, aa cut, overlapping splices of corrugated bars, – the minimum length of a lapped splice in compression shall be the length of development in lines within a required length of overlap type c. shall be used, required overlap type b splices shall be used. if more than half of the ba- is joined, strictly necessary and if less than half of the bars are spliced within one length, – splices in areas of high stress should preferably be avoided, however, if they were, where is the length of the splice, and ld is the length of development in traction., – the minimum length of the overlap in the splices overlapped in traction will be in accordance with the re, package should not coincide within the same overlap length., – the bars spliced by means of overlaps are contact in elements subject to bending, no, – the overlaps of bars forming packages must be based on the required overlap length, subject to compression, subject to tension, overlap splices, mcm, connector to copper pressure type ab, dose of prat-gel solution or thor-gel, type ab copper connector, sifted earth with salt and bentonite-gypsum, detail to, detail to earth to ground, receptacle with ground connection, box for interconnection of electrical energy, tapcorri
Raw text data extracted from CAD file:
| Language | Spanish |
| Drawing Type | Block |
| Category | Condominium |
| Additional Screenshots |
 |
| File Type | dwg |
| Materials | Concrete, Plastic, Wood, Other |
| Measurement Units | Imperial |
| Footprint Area | |
| Building Features | Deck / Patio, Garage |
| Tags | apartment, autocad, block, building, condo, DWG, eigenverantwortung, Family, floor, floors, garage, group home, grup, Housing, mehrfamilien, multi, multifamily, multifamily housing, multiple, ownership, partnerschaft, partnership, roof, st, th |








