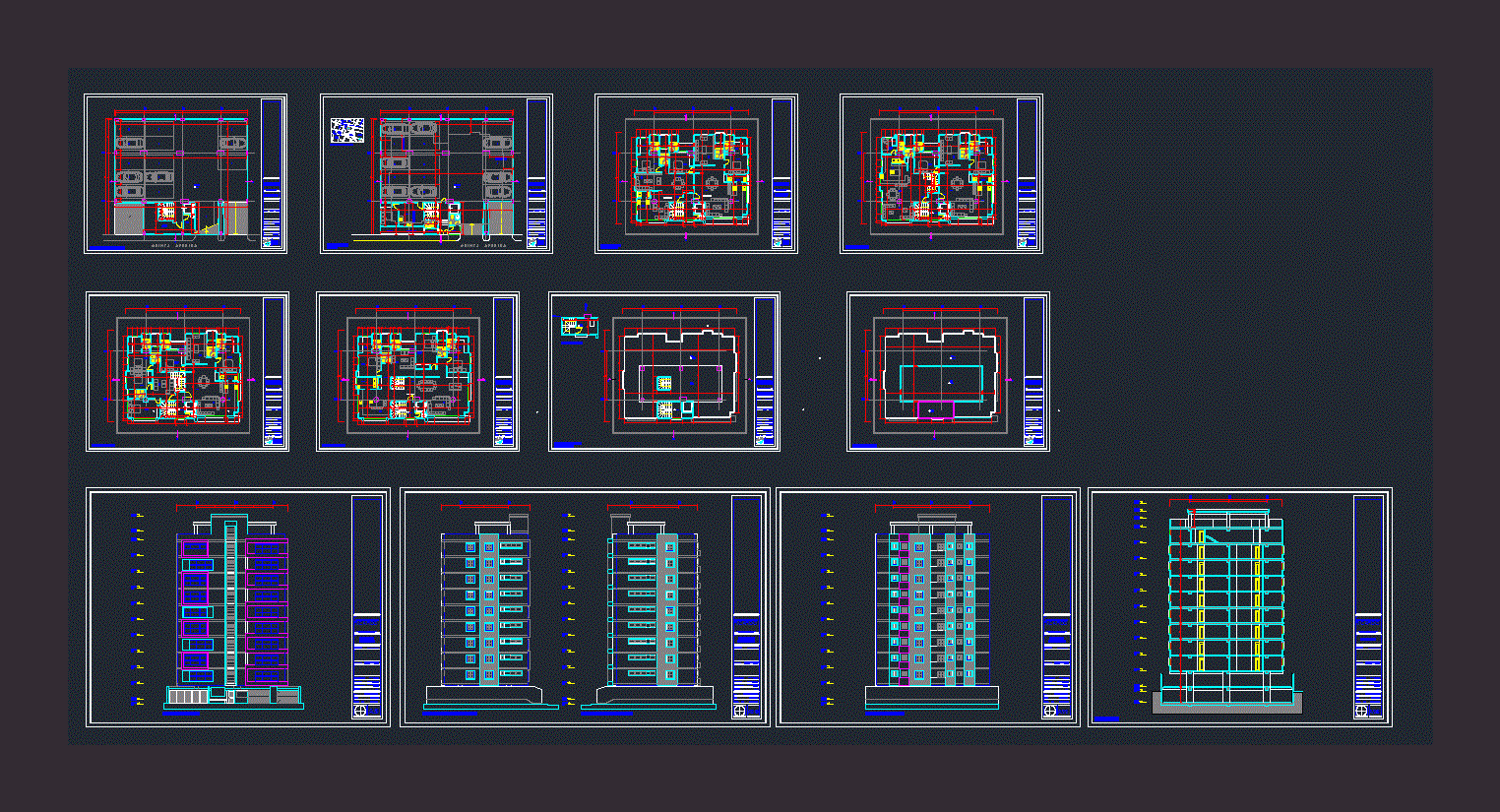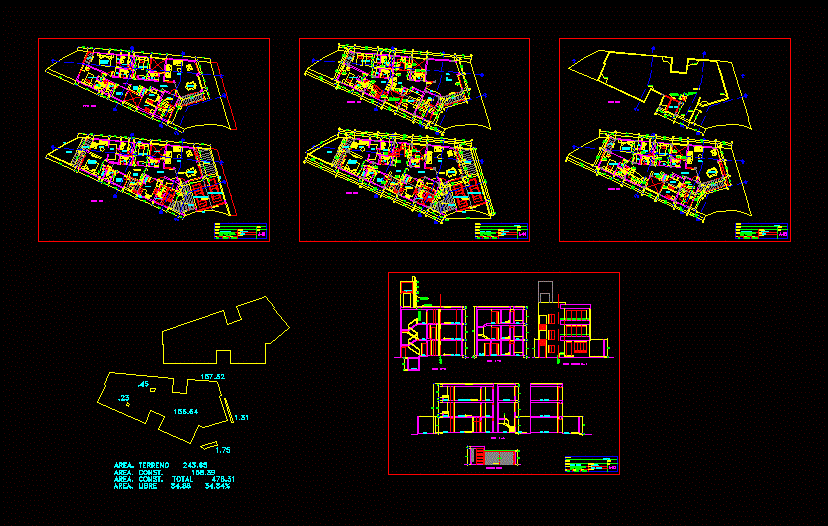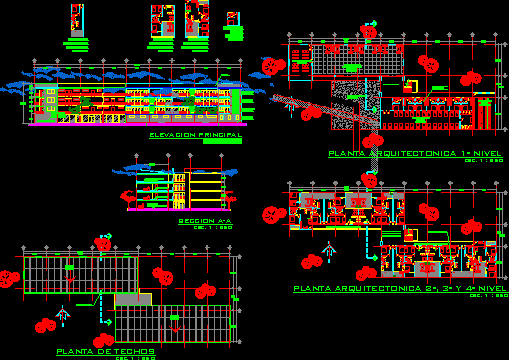Ricardo Residences; Multifamily Building DWG Block for AutoCAD

It is a building of 9 levels approved by the town hall in the city of Maracay to be built. Plants – Cortes – Views
Drawing labels, details, and other text information extracted from the CAD file (Translated from Spanish):
calle piar, av. sucre, first street, av. ppal. the forest, av. casanova godoy, council, municipal, medical center, fung, hung, liceo, agustin, codazzi, loneliness, base, aragua, san, isidro, mc donalds, situation map, situation, parking, nibf, scale, project, content, signature, owner, date, series, oper. cad, file, r e s i d e n c i a s, ricardo, arq. nelson bustamante f., architect, plant type, maracay, aragua state, fifth avenue, urb. san isidro, room, main, dining room, kitchen, semi-basement plant, transformer, room, garbage, pump room, hydropneumatic, concierge, gas, surveillance, aa, electricity modules, ground floor, semi basement, side retirement, retirement background, room, architecture, plant terrace, machine room, front retreat, green area, living, intimate, terrace, covered, uncovered, room, machines, main facade, facade, cut aa, sidewalk, floor ceiling, room machine, roof sm, albert der messrob, laundry, vestier, fifth floor, structure, ing. gabriel jouayed, ing. mabel martin, inst. sanitary, inst. electrical, ing. antonio acosta, service, apt b, apt to, plant, roof, facades, lateral, front left facade, right side facade, rear, rear facade
Raw text data extracted from CAD file:
| Language | Spanish |
| Drawing Type | Block |
| Category | Condominium |
| Additional Screenshots |
 |
| File Type | dwg |
| Materials | Other |
| Measurement Units | Metric |
| Footprint Area | |
| Building Features | Garden / Park, Parking |
| Tags | apartment, approved, autocad, block, building, built, city, condo, DWG, eigenverantwortung, Family, group home, grup, hall, levels, maracay, mehrfamilien, multi, multifamily, multifamily housing, ownership, partnerschaft, partnership, plants, residences, town |








