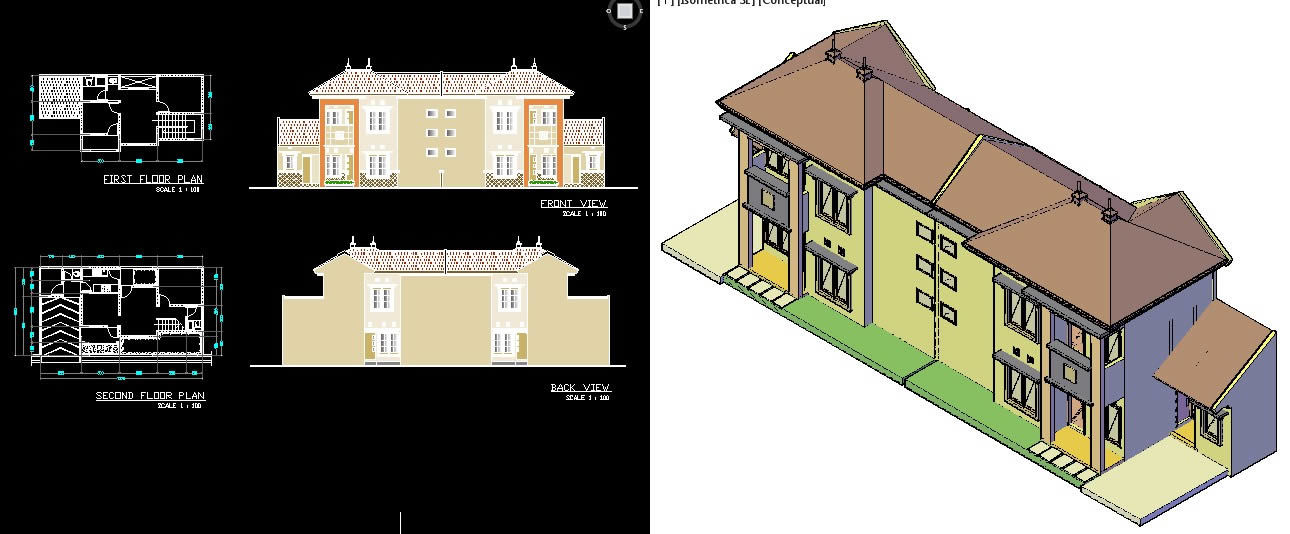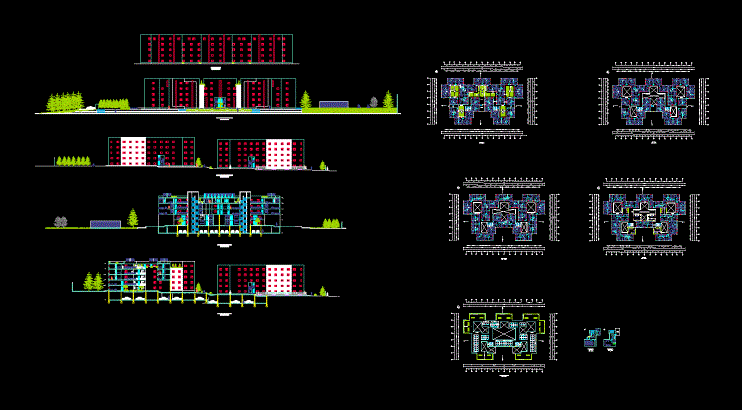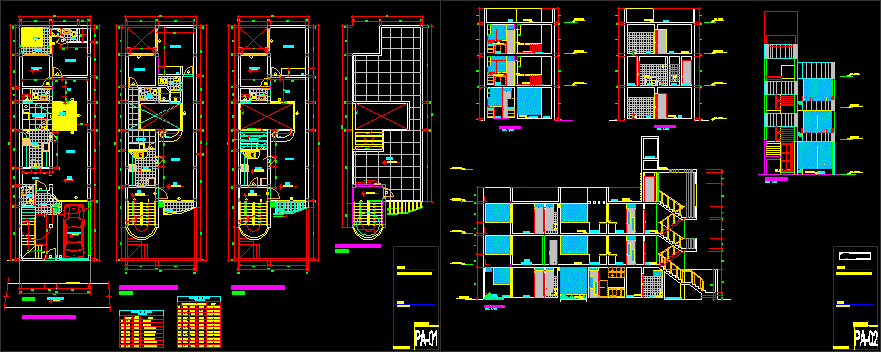Multifamily Housing – Located In Colombia DWG Section for AutoCAD

Nariño province near the town of Chachagui. The file contains sections; parking plant and distribution plant.
Drawing labels, details, and other text information extracted from the CAD file (Translated from Spanish):
machine room, bedroom, clothes, penthause, living room, kitchen, study, living room, dining room, family room, master bedroom, balcony, bathroom, social bathroom, d ”, dgn, lp ‘, dch, elbow siphon, sanitary, bushing, conventions, sanitary network, downspout, shaft pipe, potty, siphon, dishwasher, sink, sanitary, sanitary down pipe, bsan, double sanitary yee, shower, dch, pressure pvc tee, pressure pvc elbow, hydraulic network, cut-off valve , balcony, room toilet, study room, room, bathroom, living room, study, room, dining room, toilet room, spa, study room, waiting room, reception, faculty of architecture and fine arts architecture program, location: chachagui, san juan de pasture, cut a a ‘, cut e e’, cut c c ‘, cut f f’, gym, suites, commercial premises, trade, parking, game room, restaurant, suite, plants of courts courts, social area , cut ee ‘circulations, cuts, parking plant, structural plant apartament os, p l a n t a s, project iv, ATM, kitchen, s.h. ladies, s.h. males, male toilets, women’s restrooms, dressing rooms, xxxxx floor, hall, court g g ‘, cesmag university institution, iv project, rest, c’ ‘, d d’ cut, ramp from first level, tub, jacuzzi
Raw text data extracted from CAD file:
| Language | Spanish |
| Drawing Type | Section |
| Category | Condominium |
| Additional Screenshots | |
| File Type | dwg |
| Materials | Other |
| Measurement Units | Metric |
| Footprint Area | |
| Building Features | Garden / Park, Parking |
| Tags | apartment, autocad, bioclimatica, building, colombia, condo, distribution, DWG, eigenverantwortung, Family, file, group home, grup, Housing, housing project, located, mehrfamilien, multi, multifamily, multifamily housing, ownership, parking, partnerschaft, partnership, plant, province, section, sections, town |








