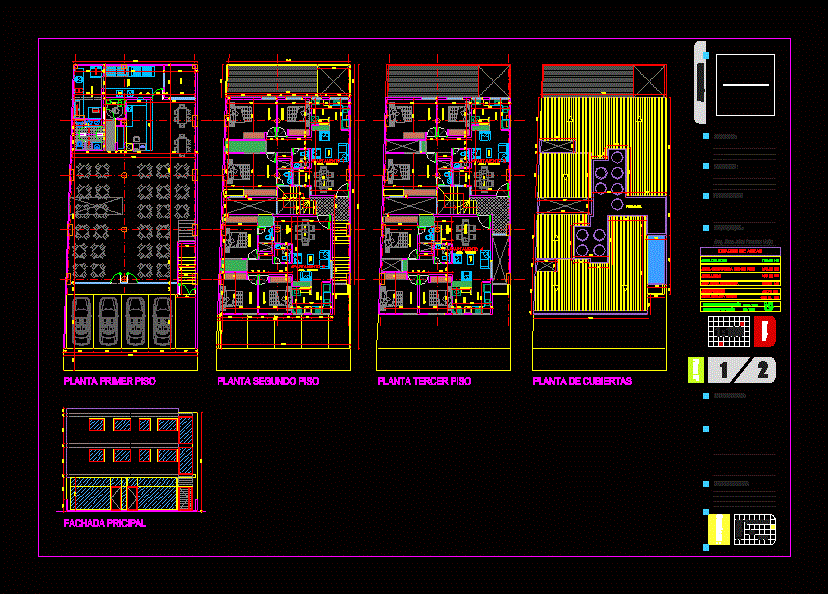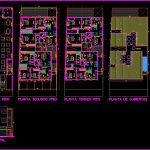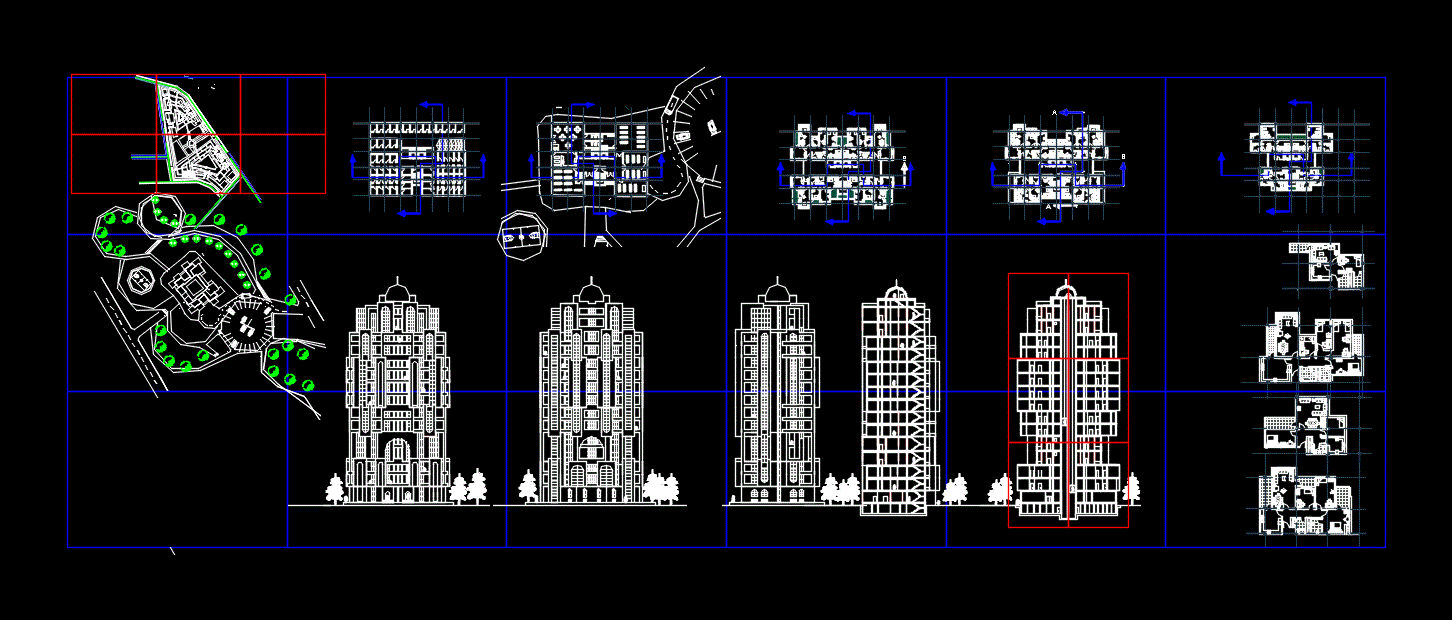Restaurant And Housing DWG Block for AutoCAD
ADVERTISEMENT

ADVERTISEMENT
Design of a restaurant on the first floor and apartments on two three floor; with parking in the front
Drawing labels, details, and other text information extracted from the CAD file (Translated from Spanish):
living room, dining room, kitchen, area, bathroom, clothes, study, school, ferrero, julio perez, trinidad, santisima, cundinamarca club, cai, church, via cemetery, cundinamarca neighborhood, first floor plant, oven, growth, bakery , gentlemen, ladies, floor second floor, floor third floor, courtyard, main facade, project:, direction:, designer:, constructor :, observations :, contains:, date:, September, floor plan, scale:, architect, architect . jhon jairo fuentes mejia, owners, floor covering, flat plate
Raw text data extracted from CAD file:
| Language | Spanish |
| Drawing Type | Block |
| Category | Condominium |
| Additional Screenshots |
 |
| File Type | dwg |
| Materials | Other |
| Measurement Units | Metric |
| Footprint Area | |
| Building Features | Garden / Park, Deck / Patio, Parking |
| Tags | apartment, apartments, autocad, block, building, condo, Design, DWG, eigenverantwortung, Family, floor, front, group home, grup, Housing, mehrfamilien, multi, multifamily housing, ownership, parking, partnerschaft, partnership, Restaurant, Shop |








