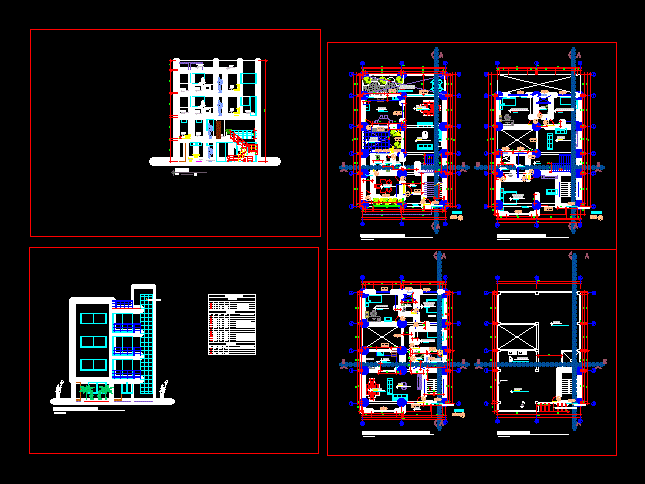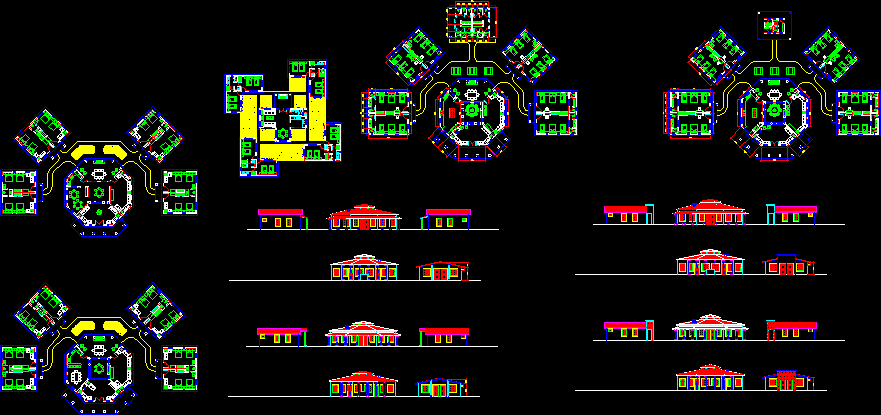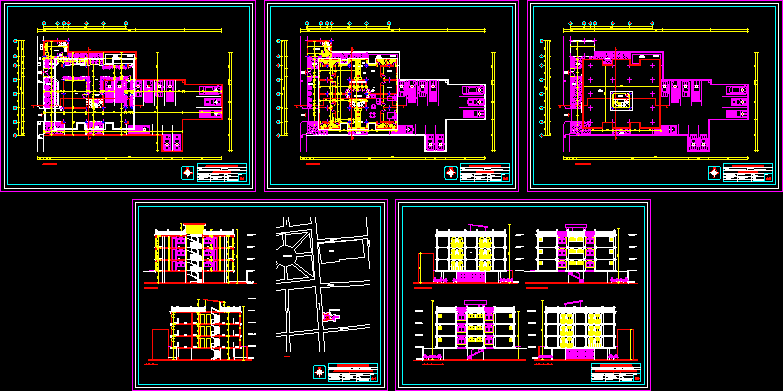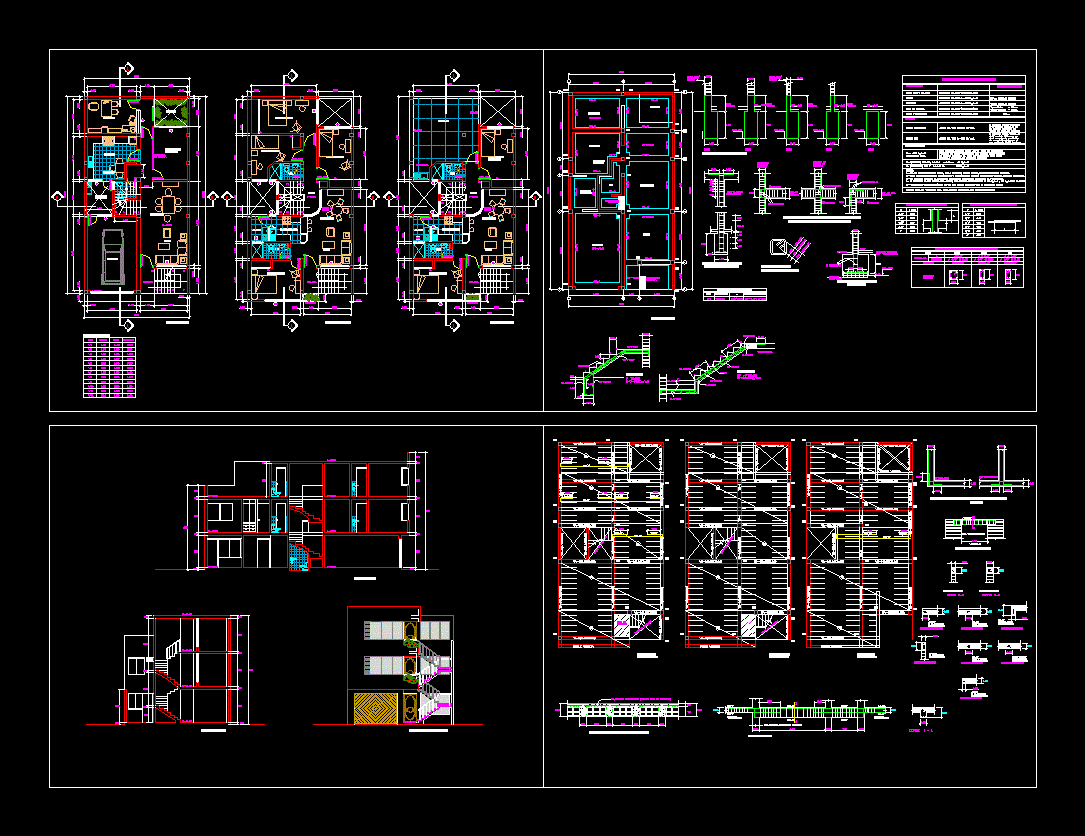Multifamily Housing Housing DWG Block for AutoCAD

Housing four independent first and second floor levels, third and fourth floor apartment comprises
Drawing labels, details, and other text information extracted from the CAD file (Translated from Spanish):
basement, solarium, made by coconut, ceramic floor, concrete shelf, made in work, environment, finish, dimension, first level plant, second level plant, third and fourth level plant, roof plant, screens, technical specifications, type, sheets , alt., width, windows, alf., double glass – frame of mahogany wood, doors, technical specifications, picture of openings, living room, kitchen, ceramic floor, bright marble floor, laminate floor, study, hall, ceramic floor. , ss.hh, service, patio, terrace, floor stone slabs., main, bedroom, wc, tv room, daughter bedroom, child bedroom, roof, laundry, tendal, width, height, sill, window, legend, width.high, main elevation, wood paneled mahogany, curtain wall direct system, cut bb, scale, terrace, beam projection, concrete joist with polycarbonate cover
Raw text data extracted from CAD file:
| Language | Spanish |
| Drawing Type | Block |
| Category | Condominium |
| Additional Screenshots |
 |
| File Type | dwg |
| Materials | Concrete, Glass, Wood, Other |
| Measurement Units | Metric |
| Footprint Area | |
| Building Features | Deck / Patio |
| Tags | apartment, apartments, autocad, block, building, comprises, condo, duplex, DWG, eigenverantwortung, Family, floor, fourth, group home, grup, Housing, independent, levels, mehrfamilien, multi, multifamily, multifamily housing, ownership, partnerschaft, partnership |








