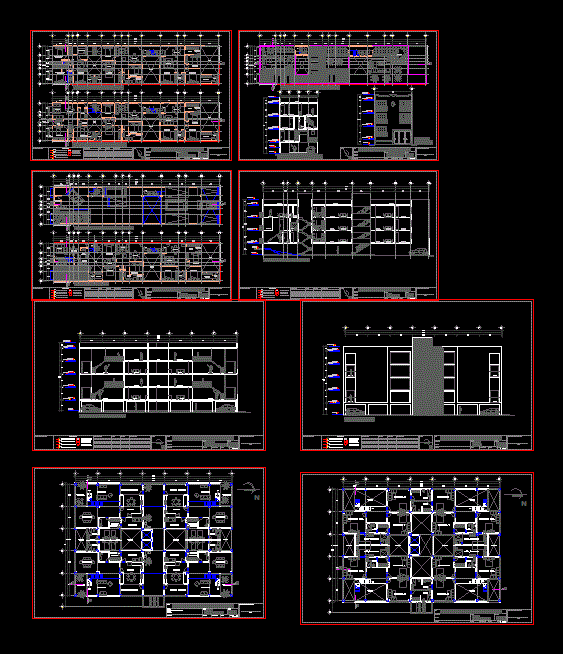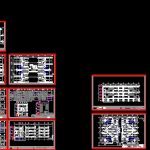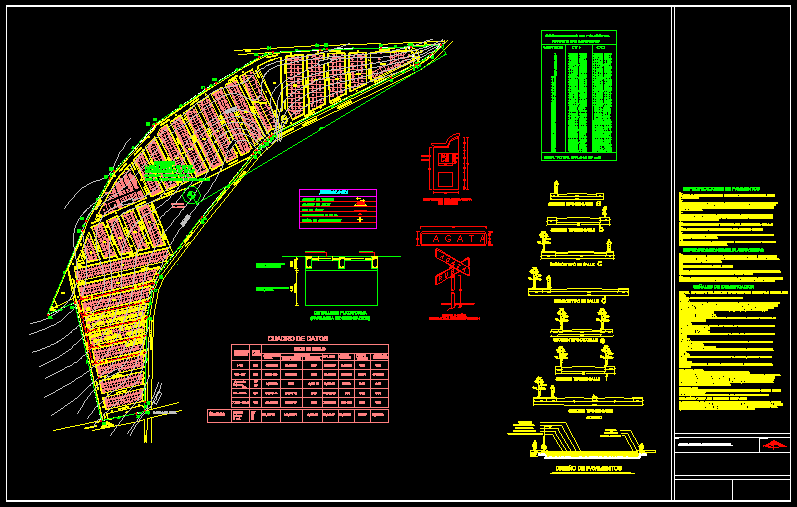Departments Sol DWG Elevation for AutoCAD

Departments primary distribution; cuts elevations: – basement for parking of vehicles, –
Drawing labels, details, and other text information extracted from the CAD file (Translated from Spanish):
that, axis, stay, empty, balcony, bathroom, floor, up, apartments in condominium, modifications :, I authorize :, date :, observations :, location :, project :, work :, owner, north :, key :, architectural , dimensions :, plants, drawing :, plane :, director responsible for work :, scale :, signature, symbology, indicates dimensions to panels, indicates dimensions to axes, indicates change of level, indicates doorway, npt, ncp, nlbt , nlat, indicates level of finished floor, indicates crown level of parapet, indicates level of high bed of slab, indicates level of low bed of slab, sketch of location, court and facade, roof plant, facade, cross section xx, main, dining room , kitchen, p. serv., parking, bedroom, roof, living area, sandpit, patio, service, dressing room, longitudinal cut aa, longitudinal, cut, top, guardhouse, surveillance, terrace, access bridge, entrance, bedroom ppal, first floor and third level, second and fourth floor, corridor, entrance hall, material, architectural, floor, longitudinal aa, section, east elevation, east, elevation, south elevation, south, xx cross, parking
Raw text data extracted from CAD file:
| Language | Spanish |
| Drawing Type | Elevation |
| Category | Condominium |
| Additional Screenshots |
 |
| File Type | dwg |
| Materials | Other |
| Measurement Units | Metric |
| Footprint Area | |
| Building Features | Garden / Park, Deck / Patio, Parking |
| Tags | apartment, autocad, basement, building, building departments, condo, cuts, departments, distribution, DWG, eigenverantwortung, elevation, elevations, Family, group home, grup, mehrfamilien, multi, multifamily housing, ownership, parking, partnerschaft, partnership, primary, sol, Vehicles |








