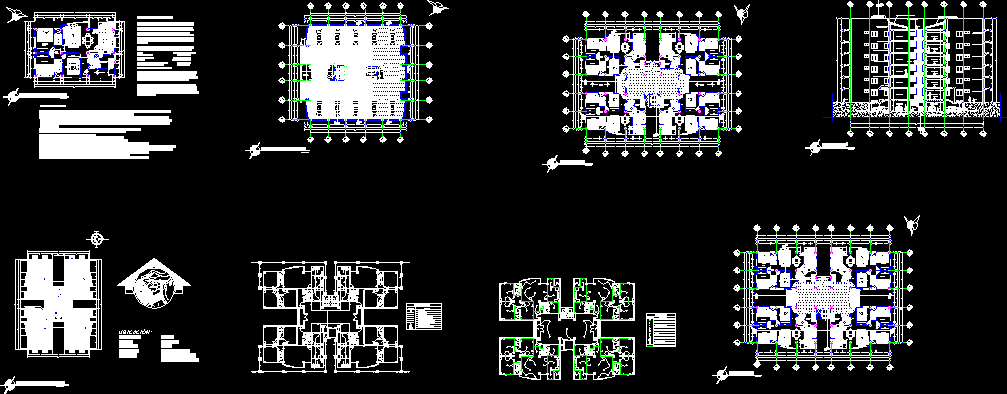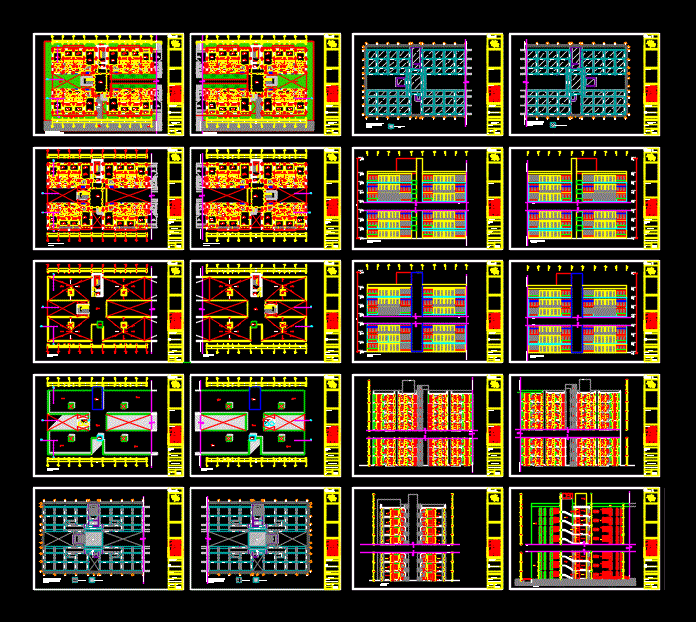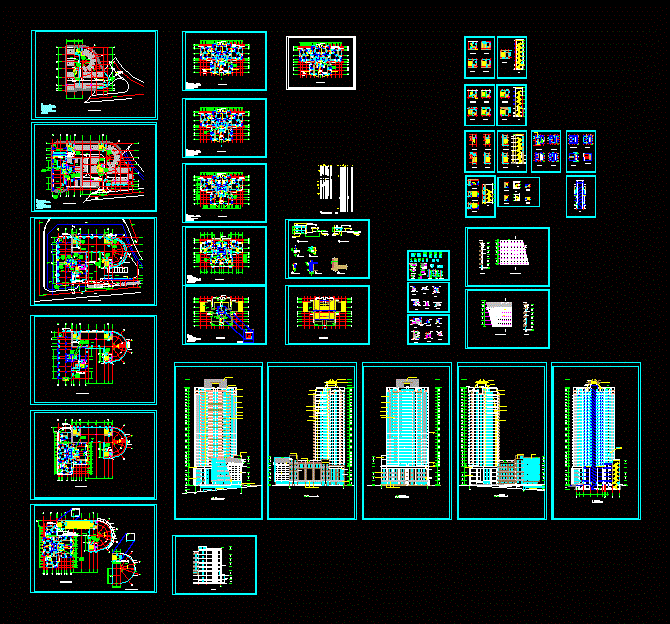Apartment DWG Block for AutoCAD
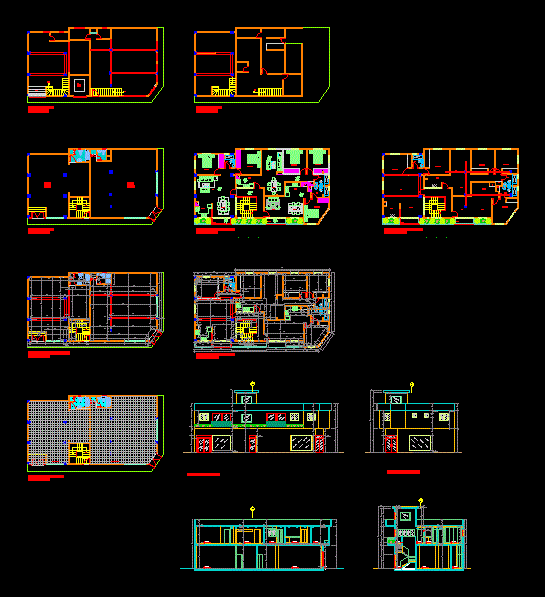
Apartments – Apartment building – building – apartment building
Drawing labels, details, and other text information extracted from the CAD file (Translated from Spanish):
room, low, up, ramp, bathroom, living room, kitchen, dining room, crb, balcony, grid, slab has, roof drain, block wall, drain grate, detail ventilation, roof, zabaleta, steel lid, wall , slab, fine, section, na, grease trap detail, plant, ha cap, metal lid hf, cap ha, detail inspection box or register.-, plant.-, half-round, special ce for swimming pools and jacuzzis , to the existing system, detail ditch for pvc pipe, fine sand, soft material stone excenter, material not classified, sand seat, detail ventilation in roof, detail drain pluvial roof, parapet, drain with grate, potable water to place, according to standards caasd, rush, male adapter, limit, property, asphalt, notes, water tanks, llj, under the sidewalk, to the street by, all the drains, note:, of the rush, tube that goes up, tube that goes down, legend, zenital light output, distribution panel, passage register, ceiling pipe, amp., kva, vac., space ios, bars, tension, bkr, lime, duct, thqal, type, no., cat, poles, conductors, breakers, thqp, lighting, pb, description, panel, place, main switch, similar, maximum demand, design charge , current design, reserve charge, demand factor, receptacle, others, phase b, phase a, tc refrigerator, available, t.c. heater, kitchen t.c, connected load, laundry, p-a, feeder, p-c, pac, single-line diagram, dis., fittings, calculation trasnformador, p-ac, edesur, ilum. escal., tc. pump, illum exter., ede, sw relocated, light exist., a circuit, a.a, v.a., detail union beams met. beams h.a., detail union beams princ. met, and colum. exist h.a., existing column, kwt bolt hiltli, detail main beam, electrowelded mesh, toping h.a., connector, metal beam, detail section long. slab, detail secondary beam, detail columns, beam detail v.a., metal deck, longitudinal section, cross section, local-a, aisle, local-b, bathroom, staircase, variable, variable
Raw text data extracted from CAD file:
| Language | Spanish |
| Drawing Type | Block |
| Category | Condominium |
| Additional Screenshots |
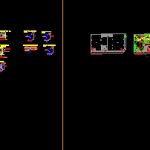 |
| File Type | dwg |
| Materials | Steel, Other |
| Measurement Units | Metric |
| Footprint Area | |
| Building Features | Deck / Patio, Pool |
| Tags | apartment, apartments, autocad, block, building, condo, DWG, eigenverantwortung, Family, group home, grup, mehrfamilien, multi, multifamily housing, ownership, partnerschaft, partnership |



