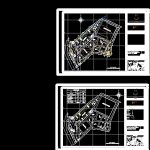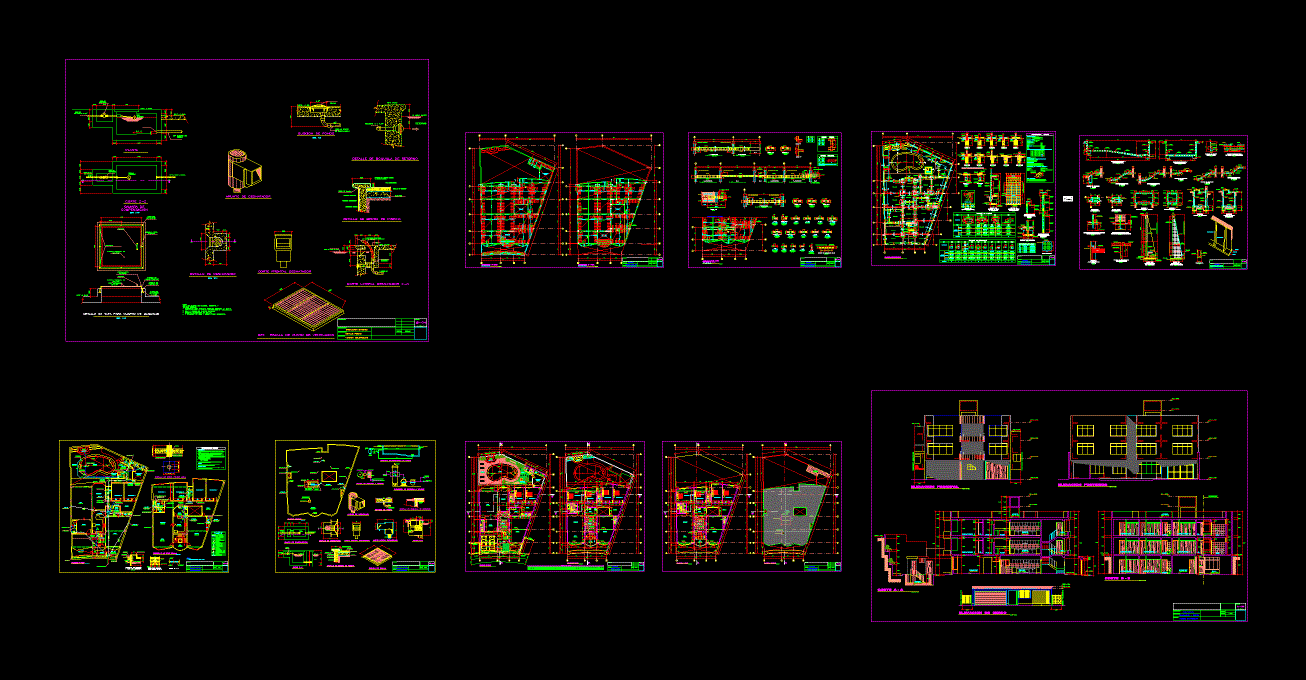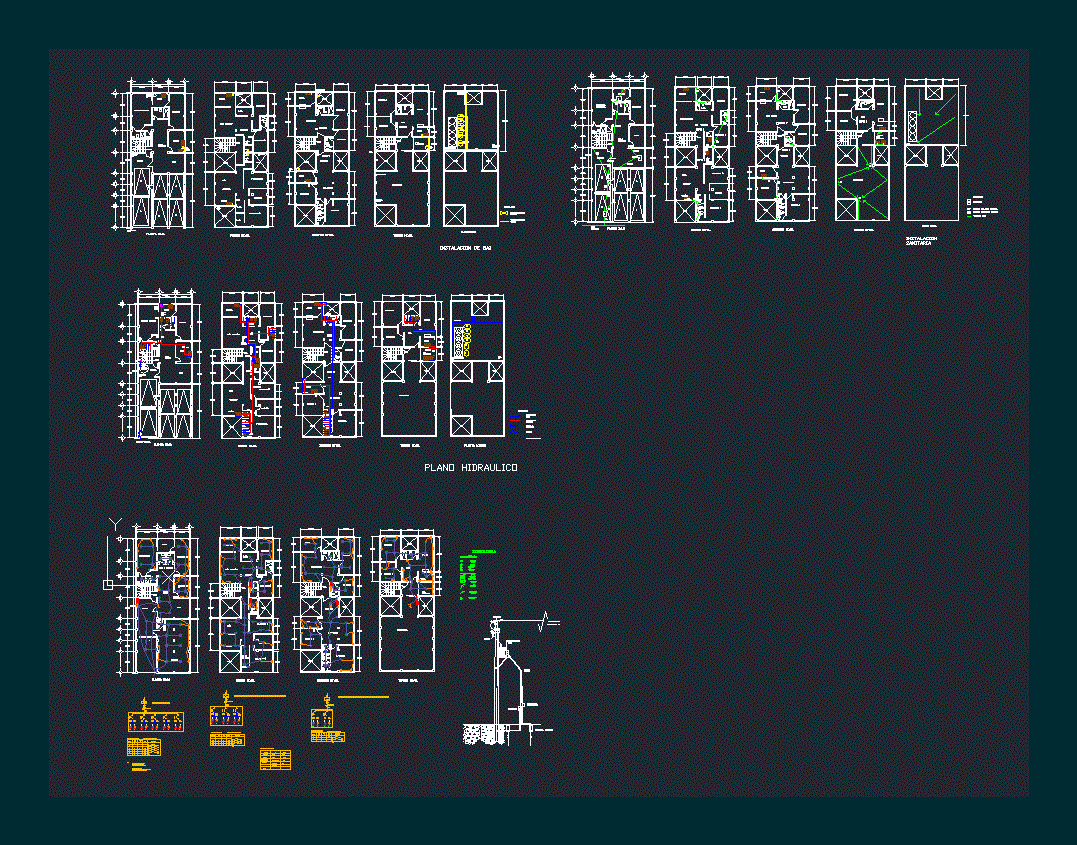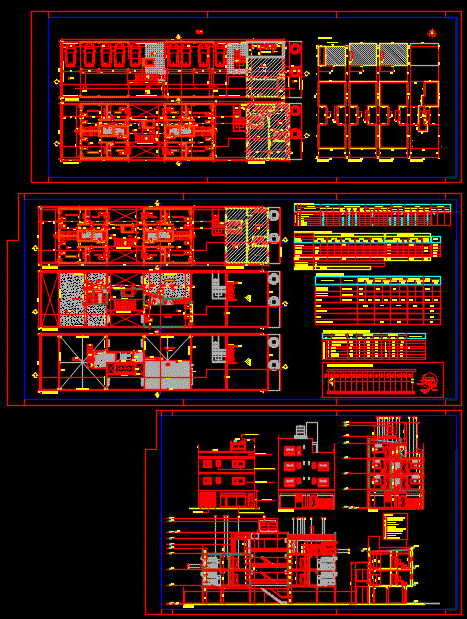Apartment Building Project Stratum 5 DWG Full Project for AutoCAD

Stratum 5 apartment building; topographic map; plane subdivision – roads, water supply plane – sewer – plane grids.
Drawing labels, details, and other text information extracted from the CAD file (Translated from Spanish):
apartment tower, parking, pedagogical and technological university of colombia -tunja-, communal room, garbage, guard, parking, engineering faculty- civil engineering school, conventions, location, contains: plan of loteo and vias, apparatuses :, laboratories , engineering, metallurgical, cafet, study, iniag, field, football, basketball, tennis, carpentry, right, central building, building, administrative, fetad, central, playground, volleyball, library, mathematics, professors, graduate, residence, archival, welfare, restaurant, neighborhood, donato, well, cano the source, well donato, greenhouse, apartment. reactive, roses, lab. bioplasma, building of, station, climatological, presented to professor: jorge luis rodriguez, monitor: julian bridges diana cardenas, contains: topographic map of lot, apparatuses: theodolite maseta machete stare folding stakes level of precision, station, adobe wall, fence of poles, secondary levels, main dimensions, green zone, polished sand, access ramp, polished cement, continuity line, synthetic grass, fence in metal grating, vehicular flow, contains: plan of aqueduct and sewerage networks, inspection well , potable water supply, waste water connection, hydrant, aqueduct pipe, sewer pipe, sewer, contains: electrical network plan, electric pole, electric transformer, power line, electrical connection, presented to :, ing. jorge rodriguez monitor: diana cardenas-julian bridges, faculty of engineering, pedagogic and technological university of colombia, final project topography muisca palace, school of civil engineering, table of areas, item, percentage, total area, tower of apartments, communal room, synthetic court, rubbish area, cession area, parking lot
Raw text data extracted from CAD file:
| Language | Spanish |
| Drawing Type | Full Project |
| Category | Condominium |
| Additional Screenshots |
 |
| File Type | dwg |
| Materials | Other |
| Measurement Units | Imperial |
| Footprint Area | |
| Building Features | Garden / Park, Deck / Patio, Parking |
| Tags | apartment, apartment building, autocad, building, condo, DWG, eigenverantwortung, Family, full, group home, grup, map, mehrfamilien, multi, multifamily housing, ownership, partnerschaft, partnership, plane, Project, roads, sewage, subdivision, supply, topographic, water |








