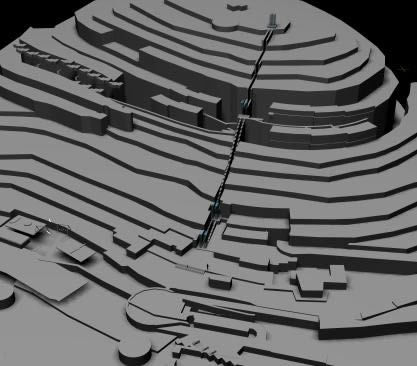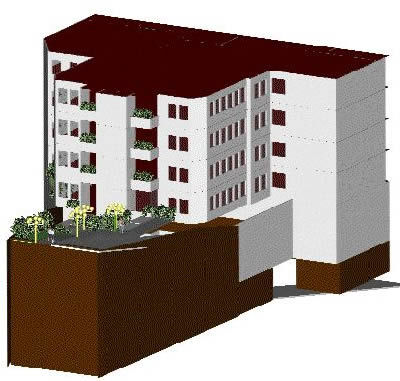Multifamily, 4 Lofts, 3 Flats And Ground Floor Mini-Market DWG Block for AutoCAD

multifamily building with 4 duplex 3 and 1 mini flat on the first floor
Drawing labels, details, and other text information extracted from the CAD file (Translated from Spanish):
kitchen, living room, dining room, sh, lav., office, mini market, first floor, second floor, third floor, t – sg, electric circuit, telephone circuit, tv-cable circuit, intercom circuit, int, roof, piers diagram intercom, t-sg, sum. s.p. hydrandina s.a., diagram of mullions of boards, d.p, p.e., diagram of mullions of telephones, connection telephone, diagram of mullions of television, rush tv – cable, tabl., description, a. roof, c.i, maximum partial demand, feeders, maximum total demand, -storage, -steps and stairs, duplex, calculation of the water pump, depart. bedroom d.d, therma commercial, calculation of the therma, lighting, power outlets, intercom, mlp, tomac., reservation, st-sg, goes to st-sg, water pump, tomac. kitchen, therma, legend, bank of meters, general supply, box, pass, to the earth well., tsg, id it ic, calculation of connection, rush to use :, supply s.p. hydrandina s.a., meter bank detail, to ground, to the well, snpt, lighting, electrical outlet, electric pump, intercom, general single line diagram, dimensions of boxes, step box, eg, roof, electrical installations, distribution plans
Raw text data extracted from CAD file:
| Language | Spanish |
| Drawing Type | Block |
| Category | Condominium |
| Additional Screenshots |
 |
| File Type | dwg |
| Materials | Other |
| Measurement Units | Metric |
| Footprint Area | |
| Building Features | |
| Tags | apartment, autocad, block, building, condo, duplex, DWG, eigenverantwortung, Family, flat, flats, floor, ground, group home, grup, lofts, mehrfamilien, mini, multi, multifamily, multifamily housing, ownership, partnerschaft, partnership |








