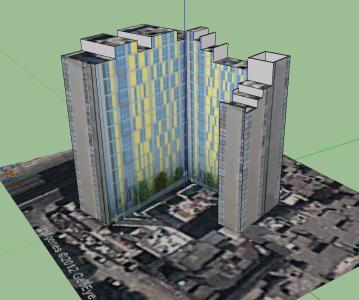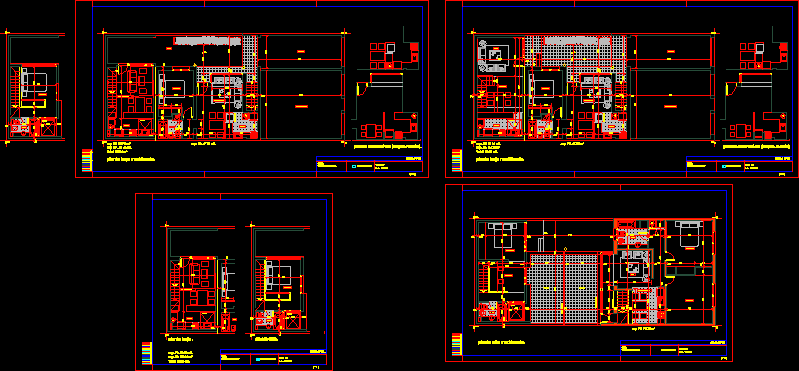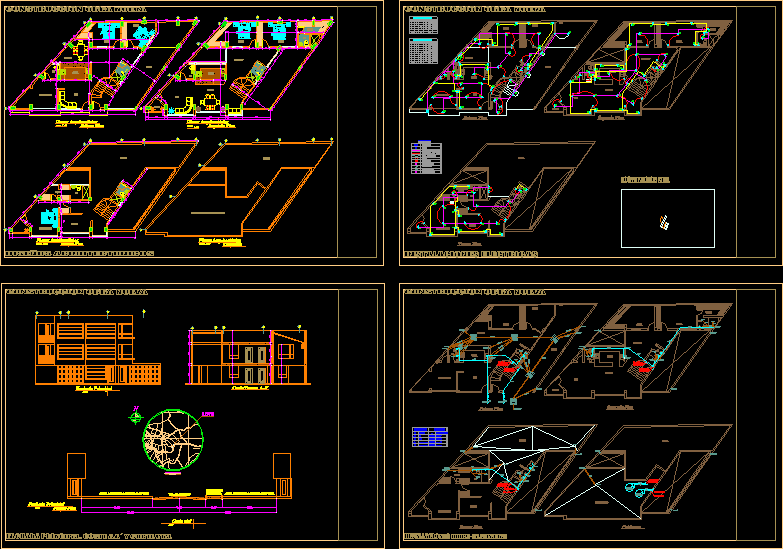Low Income Housing, Apartment Building, Plans And Structural Calculations DWG Plan for AutoCAD

Planimetry Structural Calculation for Building in Chile aimed at social housing.
Drawing labels, details, and other text information extracted from the CAD file (Translated from Spanish):
note: one must consider a mesh, the upper face in all the slabs, variable, forest type b building, rest, det. edge abutments, according to elevation, level access to apartments, rest level, det.peldaño, det.limon, detail type for stairs, structural calculation social housing, – foundation plant. -notes, details of foundations., project, material, commune, province, population, architect, indicated, date, scale, sheet, work, must comply with the norms i.n.n. current., should be consulted to the engineer calculator., of heavy work., once built the sobrecimientos, will fill the interior with, the seal of foundations will be received by the mechanic of floors, waterproofing with doses according to specification of the manufacturer ., firm. can not be based on expansive clay., it should be verified that the ground meets the tensions, imposed by the structure., general notes., hooks, joints, recesses, table of joints and hooks, white, magenta, blue, cyan, green , yellow, red, color, thickness, black, -elevacion axis c., -elevacion axis b idem axis d., juan menares
Raw text data extracted from CAD file:
| Language | Spanish |
| Drawing Type | Plan |
| Category | Condominium |
| Additional Screenshots |
 |
| File Type | dwg |
| Materials | Other |
| Measurement Units | Metric |
| Footprint Area | |
| Building Features | |
| Tags | apartment, autocad, building, calculation, calculations, chile, condo, construction details, DWG, eigenverantwortung, Family, group home, grup, Housing, income, mehrfamilien, multi, multifamily housing, ownership, partnerschaft, partnership, plan, planimetry, plans, social, social housing, structural |








