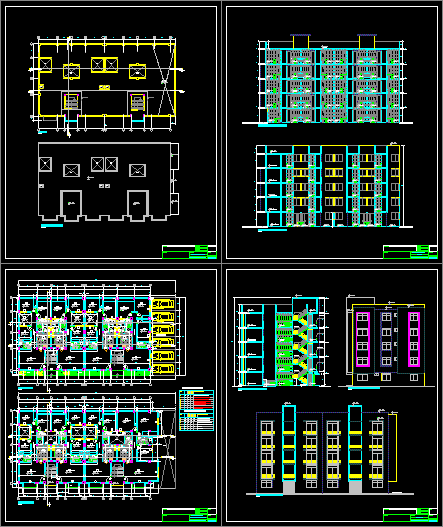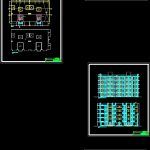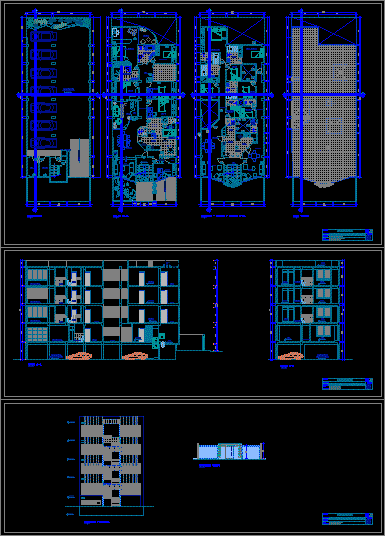Apartment Building, 4 Storeys DWG Plan for AutoCAD

Plan a multifamily dwelling.
Drawing labels, details, and other text information extracted from the CAD file (Translated from Spanish):
npt, second level, porcelain floor, living room, ceramic floor, kitchen, cl, shv, bedroom p., shp, catwalk, empty, duct, balcony, empty, garden, first level, patio-lav., hall, parking , signature and stamp :, project :, plane :, owner :, date :, scale :, lamina :, mmm-aa, almanzor aguinaga asenjo, national hospital remodeling, first floor, image and blood bank, essalud – lambayeque, nv, glass block, laundry, roof, detail of foundation beams, lightweight detail, hollow brick, standard hook detail, horizontal reinforcement anchor, plates, c- overloads :, – concrete:, a- materials :, technical specifications, slab of cºaº, jose luis samillan soda, professional:, applicant, yrp, chiclayo, district, province, department, lambayeque, description :, specialty :, drawing, location :, multifamily building, roof beams-coverage., structures, typical floor, polished cement floor, window box, quantity, height, width, frame of doors, type, observations, wooden frame type drawer, aluminum and raw glass semi-repeatable colorless, a pivoting sheet, sill, two pivoting sheet, uncolored semi-repeatable crude glass, wooden frame, a sliding sheet, a fixed sheet, two sliding doors, colorless clear glass and aluminum frame, tongue and groove – drawer type frame, longitudinal cut aa, longitudinal cut bb, patio-laundry, entrance, metal railing, cc cross section, san martin elevation, leoncio meadow elevation, staircase ceiling projection , roof plan, first floor-typical plant, architecture, roof-plane of roofs, cuts, elevations
Raw text data extracted from CAD file:
| Language | Spanish |
| Drawing Type | Plan |
| Category | Condominium |
| Additional Screenshots |
 |
| File Type | dwg |
| Materials | Aluminum, Concrete, Glass, Wood, Other |
| Measurement Units | Metric |
| Footprint Area | |
| Building Features | Garden / Park, Deck / Patio, Parking |
| Tags | apartment, autocad, building, condo, dwelling, DWG, eigenverantwortung, Family, group home, grup, mehrfamilien, multi, multifamily, multifamily housing, ownership, partnerschaft, partnership, plan, storeys |








