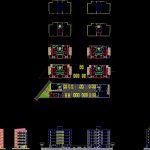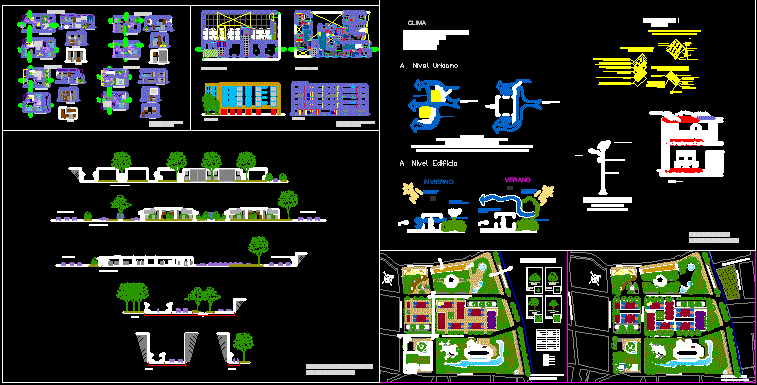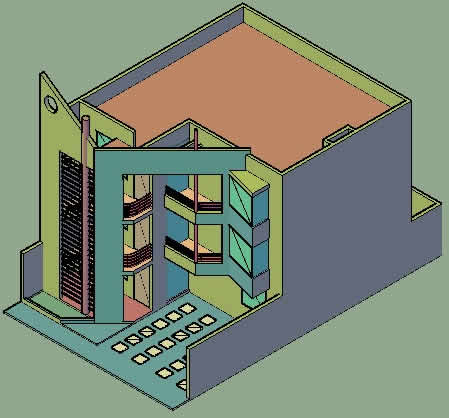Multifamily DWG Full Project for AutoCAD
ADVERTISEMENT

ADVERTISEMENT
Project condo
Drawing labels, details, and other text information extracted from the CAD file (Translated from Spanish):
npt, panic exit, int., fixed glass, ventilation grille, verify measurements on site, fittings: originals of the modena color system to be determined, security lock., north tower facade, ground floor, north tower, south tower, sum, offices, administration, salon, commercial, deposit, shield, housing complex, bedroom, living – dining room, kitchen, patio, balcony, studio, apartment. a, dpto. b, dept. d. c, south tower facade
Raw text data extracted from CAD file:
| Language | Spanish |
| Drawing Type | Full Project |
| Category | Condominium |
| Additional Screenshots |
 |
| File Type | dwg |
| Materials | Glass, Other |
| Measurement Units | Metric |
| Footprint Area | |
| Building Features | Deck / Patio |
| Tags | apartment, autocad, building, condo, DWG, eigenverantwortung, Family, full, group home, grup, Housing, mehrfamilien, multi, multifamily, multifamily housing, ownership, partnerschaft, partnership, Project |








