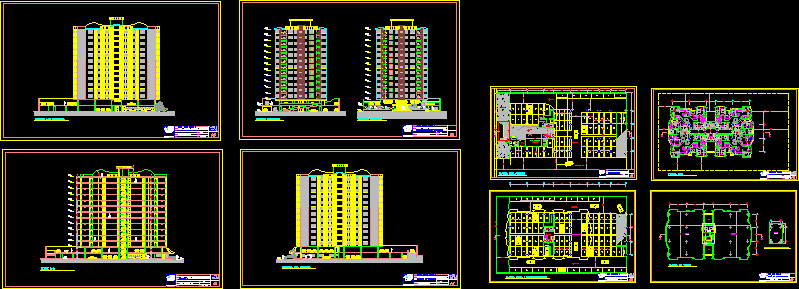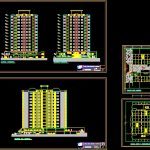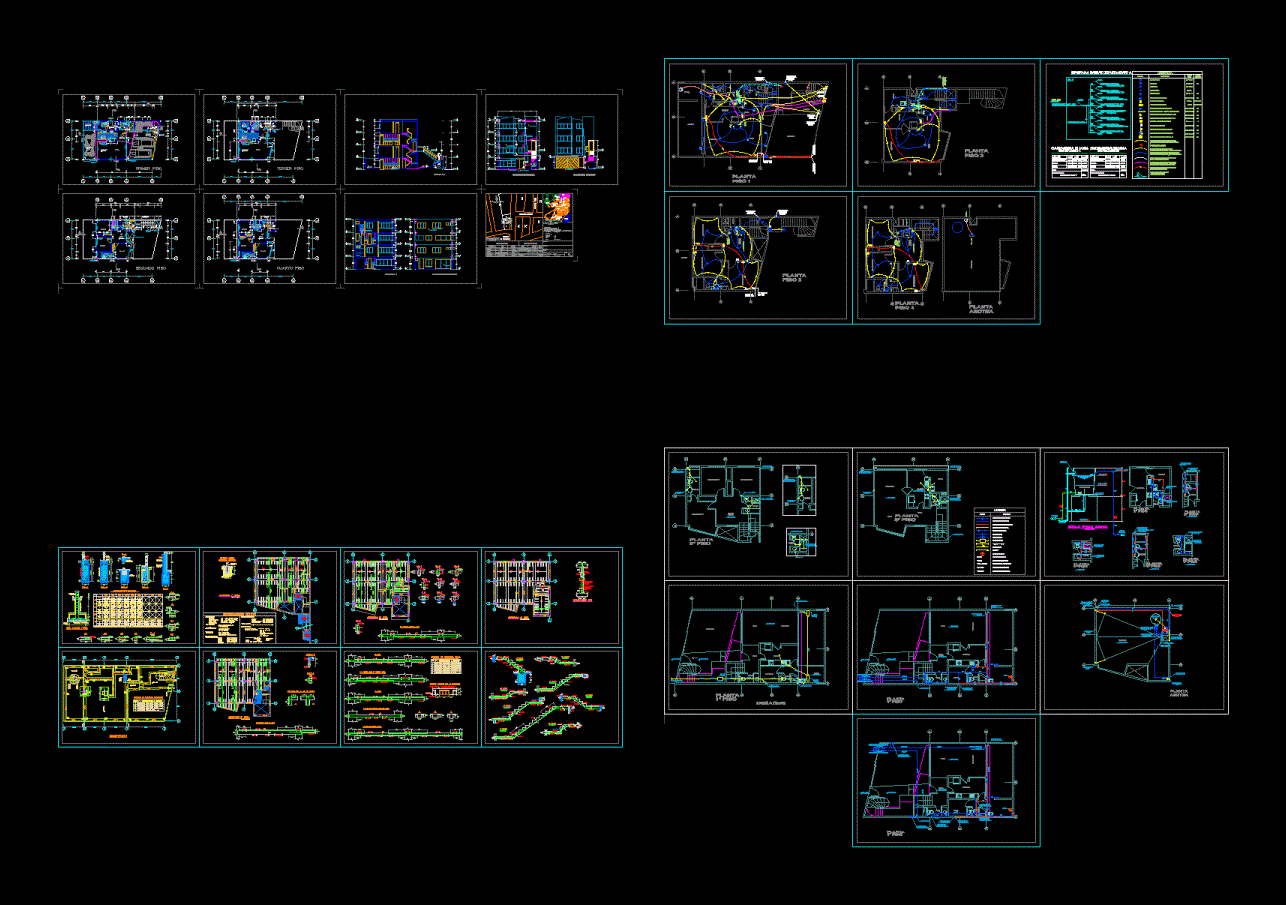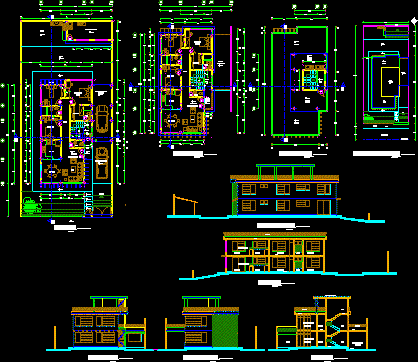Multifamily Building DWG Block for AutoCAD

Draft architecture of a multifamily residential building located in Maracay, Venezuela
Drawing labels, details, and other text information extracted from the CAD file (Translated from Spanish):
compact, price:, ubic .:, color:, model:, brand:, block:, victory, urb. base aragua maracay, draft, Location, flat, beef. city gold, November, scale, date, drawing, calculation, architecture, rear main facade, urb. base aragua maracay, draft, Location, flat, beef. city gold, nov., scale, date, drawing, calculation, architecture, facade lat. right, urb. base aragua maracay, draft, Location, flat, beef. city gold, nov., scale, date, drawing, calculation, architecture, facade lat. left, floor, level, floor, level, floor, level, floor, level, floor, level, floor, level, floor, level, floor, level, roof level, level, plant parking, floor, level, floor, level, floor, level, floor, level, Street, level, urb. base aragua maracay, draft, Location, flat, beef. city gold, nov., scale, date, drawing, calculation, architecture, cut, back facade, main facade, facade lat. left, cut, facade lat. right, access, low level, floor, level, floor, level, floor, level, floor, level, floor, level, floor, level, floor, level, floor, level, roof level, level, plant parking, floor, level, floor, level, floor, level, floor, level, access, low level, floor, level, floor, level, floor, level, floor, level, floor, level, floor, level, floor, level, floor, level, roof level, level, plant parking, floor, level, floor, level, floor, level, floor, level, access, low level, Street, level, urb. base aragua maracay, draft, Location, flat, beef. city gold, may, scale, date, drawing, calculation, architecture, owner:, type plant, type plant, urb. base aragua maracay, draft, Location, flat, beef. city gold, may, scale, date, drawing, calculation, architecture, level parking level, level parking level, urb. base aragua maracay, draft, Location, flat, beef. city gold, may, scale, date, drawing, calculation, architecture, ground floor access, ground floor access, room, concierge, multipurpose room, fourth, hydropneumatic, Deposit, kitchen, living room, bedroom, kitchen, bedroom, bedroom, p.pal bedroom, bedroom, cto. Of electricity, cto. of garbage, bedroom, bedroom, bedroom, trunk, living room, kitchen, living room, kitchen, p.pal bedroom, bedroom, living room, urb. base aragua maracay, draft, Location, flat, beef. city gold, may, scale, date, drawing, calculation, architecture, plant ceiling machine room, roof plant, flat roof, machine room, empty, plant ceiling machine room, parking ptos, n.p.a. m., hall, n.p.a. m., n.p.a., n.p.a. m., cleanliness, level, flat roof, n.p.a. m., nelson bustamante civ., nelson bustamante, nelson bustamante, nelson bustamante, nelson bustamante, nelson bustamante, nelson bustamante, nelson bustamante, nelson bustamante
Raw text data extracted from CAD file:
| Language | Spanish |
| Drawing Type | Block |
| Category | Condominium |
| Additional Screenshots |
 |
| File Type | dwg |
| Materials | |
| Measurement Units | |
| Footprint Area | |
| Building Features | Parking, Garden / Park |
| Tags | apartment, architecture, autocad, basement, block, building, condo, draft, DWG, eigenverantwortung, Family, group home, grup, located, maracay, mehrfamilien, multi, multifamily, multifamily housing, ownership, partnerschaft, partnership, residential, Venezuela |








