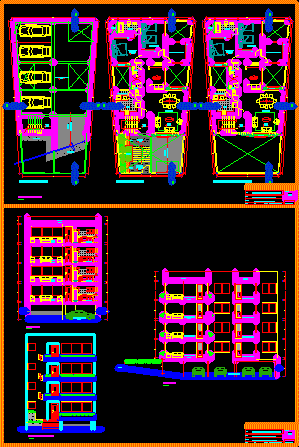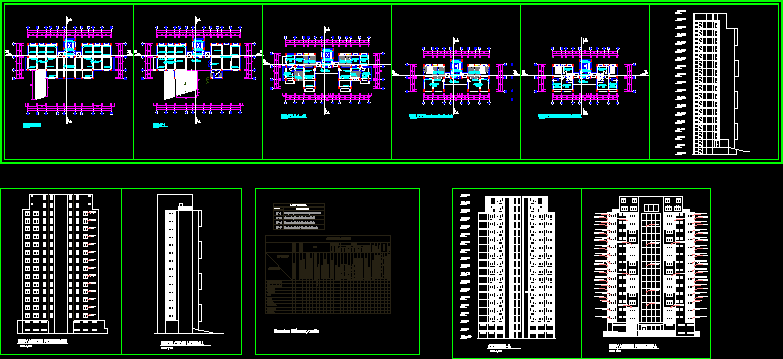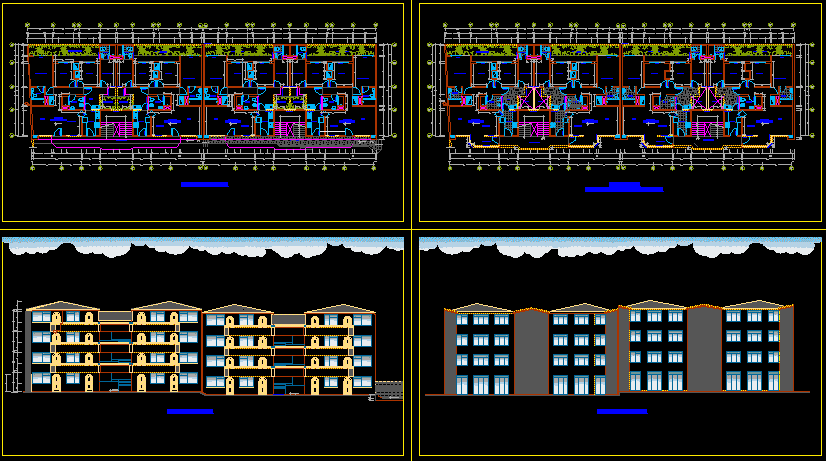Proy Los Alamos 4 Floors DWG Block for AutoCAD

Multifamily – and 4-story row Basement (building four storey)
Drawing labels, details, and other text information extracted from the CAD file (Translated from Portuguese):
floor plan, cut b-b, cut to-a, laundry, and s t a c i o n m e n t o n s, sshh, dormitory, and s t a c i o n m e n t, i n g r e s, sidewalk, slope, v a c i o, d u c t, tank, central, slab, log cap, elevacion principal, p e n d i e n t e a v. c e n t r a l, wooden joists, fencing elevation, sliding door railing, tv., semi-basement floor, sliding door, entrance, proy. lintel, ct., proy. cistern, pumps, terrace, dining room, type, picture of spans, floor first floor, screens, width x height, doors, width x height x alf, windows, cantilevered slab on the vacuum of the semi – basement, , glass blocks, hall, visit, sh, duct, second floor and third floor typical, floor fourth floor, railing, hall, proy. of ceiling, pta. of glass, ventilation, kitchen, service, dorm. of projection of vigueteria, access to, stairs of, cat, location :, flat :, project :, lamina :, multifamily building, owner :, architecture: cuts and elevation of fence, architecture: main elevation and roof plant
Raw text data extracted from CAD file:
| Language | Portuguese |
| Drawing Type | Block |
| Category | Condominium |
| Additional Screenshots |
 |
| File Type | dwg |
| Materials | Glass, Wood, Other |
| Measurement Units | Metric |
| Footprint Area | |
| Building Features | |
| Tags | apartment, autocad, basement, block, building, condo, DWG, eigenverantwortung, Family, floors, group home, grup, los, mehrfamilien, multi, multifamily, multifamily housing, ownership, partnerschaft, partnership, storey, story |








