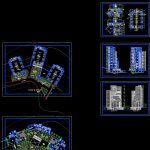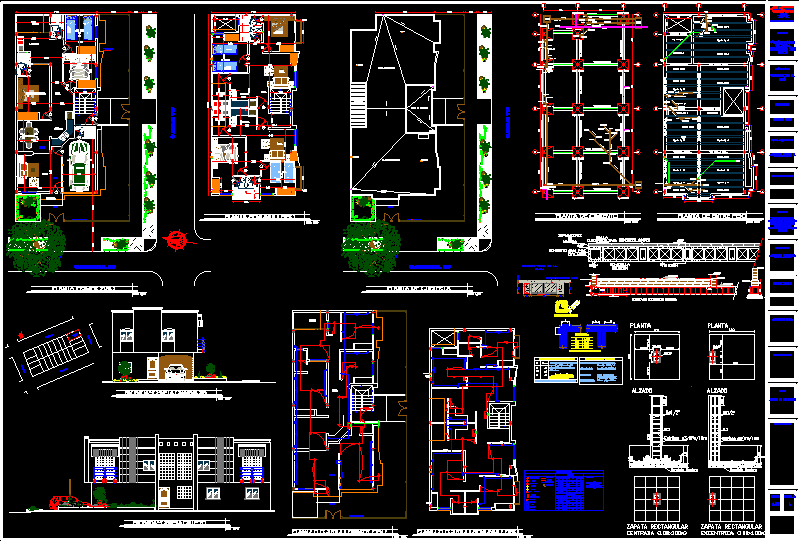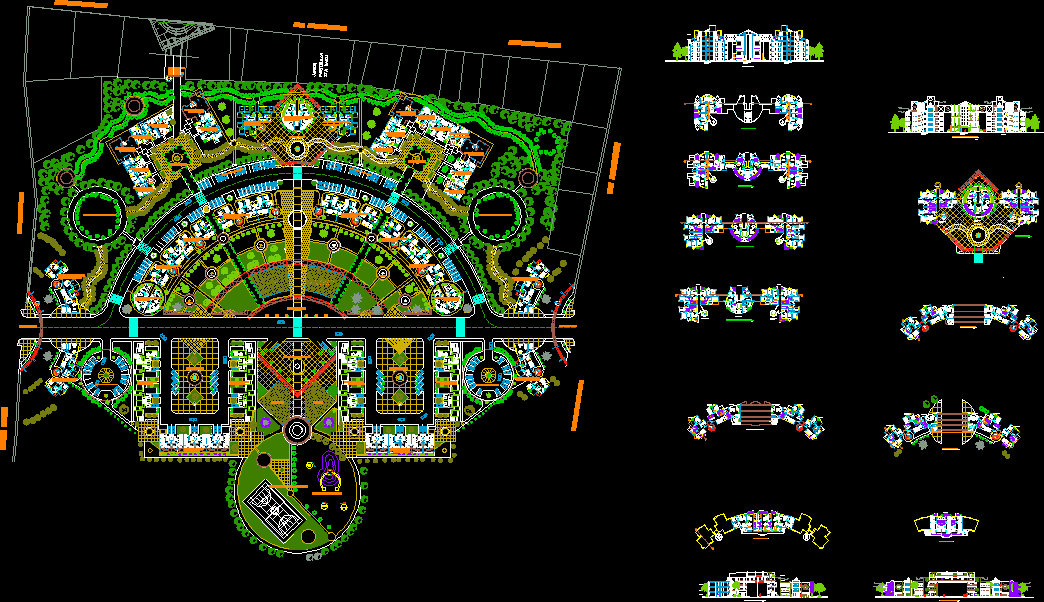Complex High-Density Housing – Towers DWG Section for AutoCAD

Complex high density housing three towers of 17 levels – Commercial equipment and services on the first floor . Underground parking . The development of typologies of departments – All bounded and structural axes – Plant – Sections and Elevations.
Drawing labels, details, and other text information extracted from the CAD file (Translated from Spanish):
made by coconut, lamina, national university of san agustin faculty of architecture and urbanism, course:, subject:, student:, scale:, date:, construction details, application project, juan carlos orellano quispe, communal hall, minimarket, wait , hairdresser, administ., warehouse, reception, room, garbage, hall, cistern, room, duct goes up, room, garbage, hall, deposit, force, tank, elevated, surveillance, frontal elevation, lateral elevation, dining room , room, patio, kitchen, service, study, first floor, basement, hairdresser, court b – b, court a – a, trade, parking, visits, landscape, public square, basement floor, room of force, duct, games, children, ventilation, and lighting, pedestrian walkway, gym, machine room, planimetry, men’s clothing, ladies locker room, dry camera, steam room, rest room, reseption, topical, cauldron, massage room, laundry , cafeteria, frigorif., sauna
Raw text data extracted from CAD file:
| Language | Spanish |
| Drawing Type | Section |
| Category | Condominium |
| Additional Screenshots |
 |
| File Type | dwg |
| Materials | Other |
| Measurement Units | Metric |
| Footprint Area | |
| Building Features | Garden / Park, Deck / Patio, Parking |
| Tags | apartment, autocad, building, commercial, complex, condo, density, DWG, eigenverantwortung, equipment, Family, floor, group home, grup, high, Housing, levels, mehrfamilien, multi, multifamily housing, ownership, partnerschaft, partnership, section, Services, towers |








