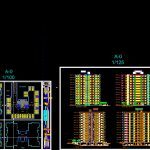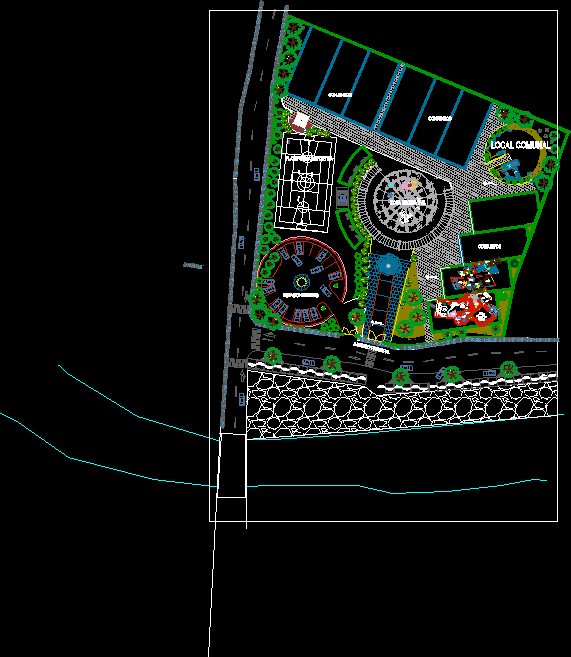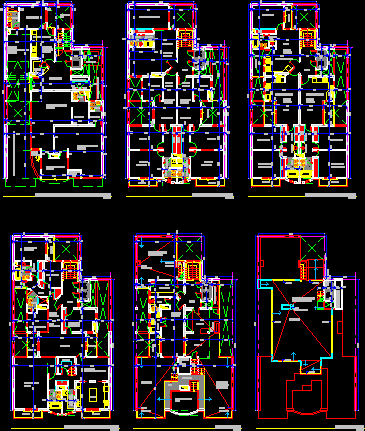Apartaments Building – Condominium DWG Section for AutoCAD

Plants – sections – Elevations
Drawing labels, details, and other text information extracted from the CAD file (Translated from Spanish):
cesar vallejo university, ucv, unive, kitchen, master bedroom, tv room, sh, laundry, living room, cl., hall, warehouse, fire system, trash chute, sheet:, scale :, date :, advisers: , student :, cesar vallejo, urbanism and buildings, private university, faculty of architecture, est. arq ricardo cabrera jaramillo, plano :, llejo, project:, d i s s ñ o u r b a n o a r c u i t t i n i c o i v, arq. jose utia chirino, arch. carlos towers, level, height, first level, semi – basement, typical plant, roof, side elevation, frontal elevation, garbage tank, ss.hh., urban renewal sector: aranjuez, court b – b, architecture, singing, literature , sculpture, painting, Inca culture, Maya quiche culture, Aztec culture, Babylonian culture, Roman culture, Greek culture, Egyptian culture, modern architecture, high alvar, walter gropius, le corbisier, enrique norten, leonardo gonzales de leon, lius baragan, tadao hando, antonio gahudi, iii, vii, viii, a universal, universal encyclopedia, pedic, encyclopedic dictionary, universal history, biology and anatomy, physics and differential and integral calculus, mathematics, trigonometry and geometry, etria and calculus, universal day, warehouse, garbage duct, cut a – a
Raw text data extracted from CAD file:
| Language | Spanish |
| Drawing Type | Section |
| Category | Condominium |
| Additional Screenshots |
 |
| File Type | dwg |
| Materials | Other |
| Measurement Units | Metric |
| Footprint Area | |
| Building Features | |
| Tags | apartaments, apartment, autocad, building, condo, condominium, DWG, eigenverantwortung, elevations, Family, group home, grup, mehrfamilien, multi, multifamily housing, ownership, partnerschaft, partnership, plants, section, sections |








