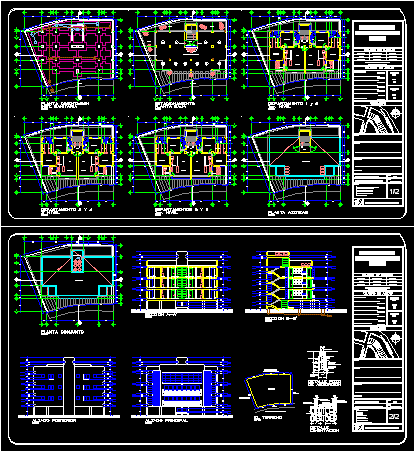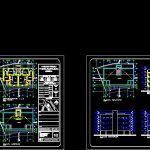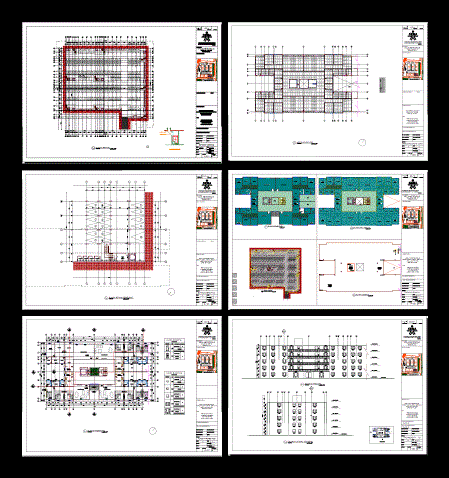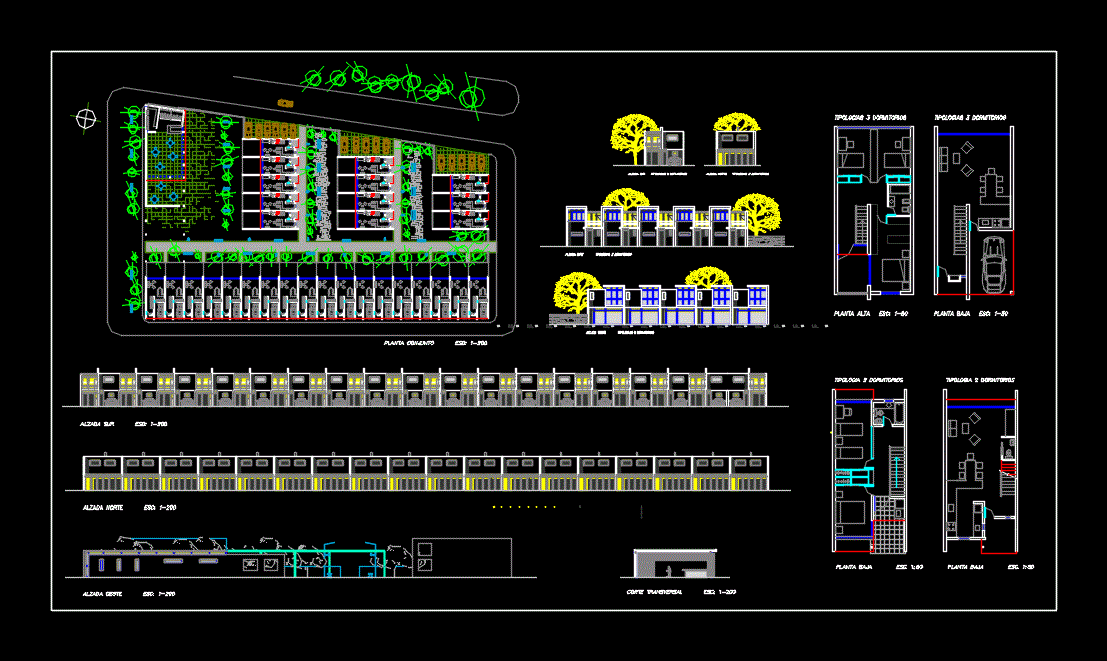Apartment Building DWG Section for AutoCAD

Apartment Building – Three floors – Plants – Sections – Elevations
Drawing labels, details, and other text information extracted from the CAD file (Translated from Spanish):
huacaleado wall, rod harpoons, stone template, accommodated breaststroke, without mortar, finished floor level, concrete curb, arrival pipe, outlet pipe, ladder, marina, roof plant, h. municipality of zapopan, content :, sheet :, vertical, multi-family dwelling, permit plane, date :, scale:, construction expert :, owner :, location :, north, dead, load capacity of the land, loads, live, mezzanine, roof, cos, cherry tree, street bamboo, prol street, national guard, street, cayenne, axis, brick, or tabicon concrete, vertical thread, enjarre apalillado, npt, stone breasts, variable, coefficient of , occupation of, ground, cus, utilization of, section b-b ‘, foundation detail, main elevation, rear elevation, section a-a’, assembly plant, absorption well detail, sidewalk, bedroom, living room, kitchen , refri., washing, balcony, ing., boiler, gas, meters water and electricity, garden, income, absorption, well, rap, ban, bap, excess, municipal, network, drains, roof, water tanks, dining room, dist., parking, flat roof, without back bondage, cayenne cherry street, private property, houses, room, local eats rcial, water tank, ground detail, car boy
Raw text data extracted from CAD file:
| Language | Spanish |
| Drawing Type | Section |
| Category | Condominium |
| Additional Screenshots |
   |
| File Type | dwg |
| Materials | Concrete, Other |
| Measurement Units | Metric |
| Footprint Area | |
| Building Features | Garden / Park, Deck / Patio, Parking |
| Tags | apartment, autocad, building, condo, DWG, eigenverantwortung, elevations, Family, floors, group home, grup, mehrfamilien, multi, multifamily housing, ownership, partnerschaft, partnership, plants, section, sections |








