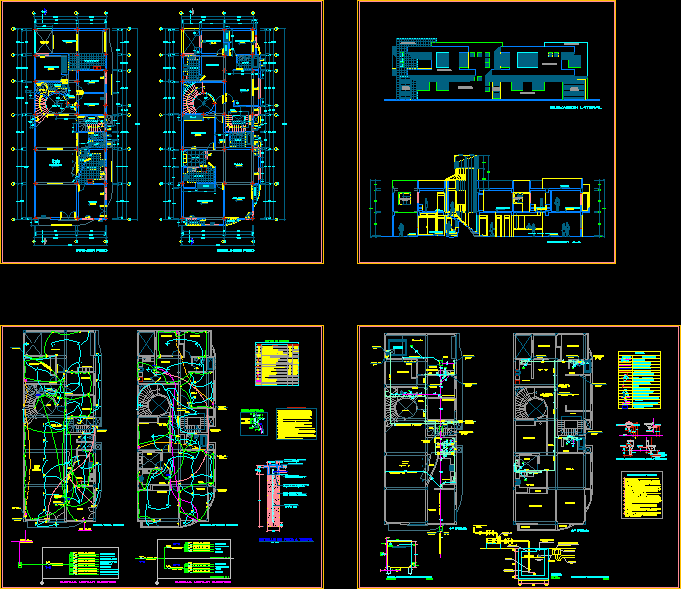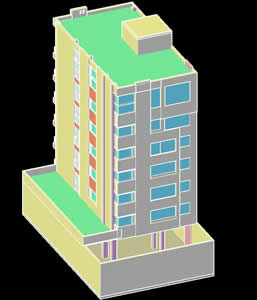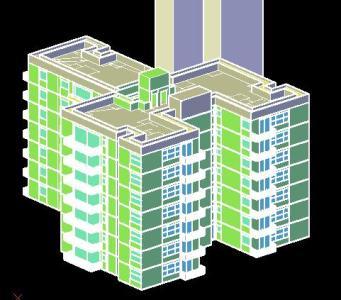Apartment Building – DWG Section for AutoCAD

Apartment Building – plants – Section – Electricity
Drawing labels, details, and other text information extracted from the CAD file (Translated from Spanish):
concrete parapet, ground conductor, cooperweld bar, long copper connector. of contact, treated with sanikel or laborgel, mix of topsoil, technical specifications:, the pipe to be used in the drains will be of -, corresponding according to the regulations., the cold should be carried out the tests -, prior to the covering of the indoor networks of a-, galvanized iron according to specific diameter, cold water outlets will be with accessories, all the cold water pipe will be pvc-sap, the interior of the registration boxes will be tarred and will wear gray socks according to , the tub. of ventilation will end in hat, the pipes and accessories for the installations, the existing interior network in the area of -, the supply of cold water will be made unicamen-, taking into account the minimum slopes, the connections with the network of drainage is effected, as specified, concrete with metal frame, fluid direction, pvc-salt heavy type, services., finished., will be fast closing type, direction of slope, recessed register box , revolving type valve – ball, PVC elbow with rise or fall, cold water pipe – pvc, PVC tee, symbol, water meter, legend, description, tub. drain, drain point, water point, tub. of water, npt, according to slope, goes to drain network, sh, multiples, uses, living room, kitchen, dining room, store, bedroom, hall, room, garage, laundry, bar, bathroom, living room, patio, closet, first floor , second floor, balcony, lateral elevation, duct, beam projection banked, projection roof overhang, projection, skylight, ceiling projection, proy., beam banked, proy. beam banked, water inlet, float valve, distr. a bathroom, compuert valve, vetilation, air gap, with base, cover, with mesh, fine metal, stop level, detail high tank perdolit, detail tank tank, water level, cistern, basket and foot valve, overflow box, wall pass, float, raise tub. impulsion, electric pump, terrace, detail of water points and drain, detail of well to ground, intercom circuit, double monophasic outlet, single monophasic outlet, artefact. with lamp. fluorescent. recessed in the ceiling, artefact. with lamp. fluorescent. attached to the ceiling, junction box and wall junction, junction box and ceiling junction, cable tv outlet, distribution board, kwh energy meter, ceiling device output, kwh, bell box or intercom , box embedded music system, telephone circuit through the roof, power circuit through the floor, wall or ceiling energy circuit, water pump, earth well, therma, switching switch, telephone interconnection box, telephone outlet , exit for artifact on the wall – bracket, device embedded in the ceiling – spot light, indicated, ceiling, special, height, npt m, type of box, detail of legend, – the safety regulations established by the, – the boxes will be of heavy galvanized faith, for exteriors they will be of the type, – the board will be embedded with thermo-magnetic automatic switches, technical specifications, national electricity code., of ticino., hermetic., will be metal with door, chap ay grounding socket, – the pipes embedded in the floor will be waterproofed conveniently, end will have an explosion proof seal and airtight flexible tube for, will be installed in general, embedded in floor, false floors, slabs walls and inside of, – the drivers inside the offices and in general will be pvc-sap, – the tubes that cross parking will be protected by a die of, ceilings., in account the nearness of sanitary pipes., connection to the box Explosion proof., kwh, hidrandina sa network, electric single line diagram, tg, output detail, board circuits, automatic up, electric pump circuit, rooftop, power up, intercom up, intercom arrives, comes phone – cpt, roof, phone up, cable tv, cable, outlet, lighting, reservation, cement cover, comes from network, goes to main collector, high tank, low drain pipe, reaches drain pipe, uprights, ups ventilation pipe, a-a section, screw cap, monolithic glass, gray polarized color, roof, multipurpose room, washable latex paint, rubbed tarrajeo, natural varnish paint, wooden door, horizontal machimbrado, wooden door, ceramic veneer
Raw text data extracted from CAD file:
| Language | Spanish |
| Drawing Type | Section |
| Category | Condominium |
| Additional Screenshots |
 |
| File Type | dwg |
| Materials | Concrete, Glass, Wood, Other |
| Measurement Units | Metric |
| Footprint Area | |
| Building Features | Garden / Park, Deck / Patio, Garage, Parking |
| Tags | apartment, autocad, building, condo, DWG, eigenverantwortung, electricity, Family, group home, grup, mehrfamilien, multi, multifamily housing, ownership, partnerschaft, partnership, plants, section |








