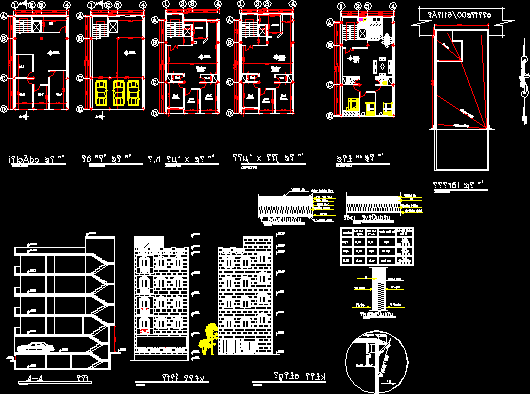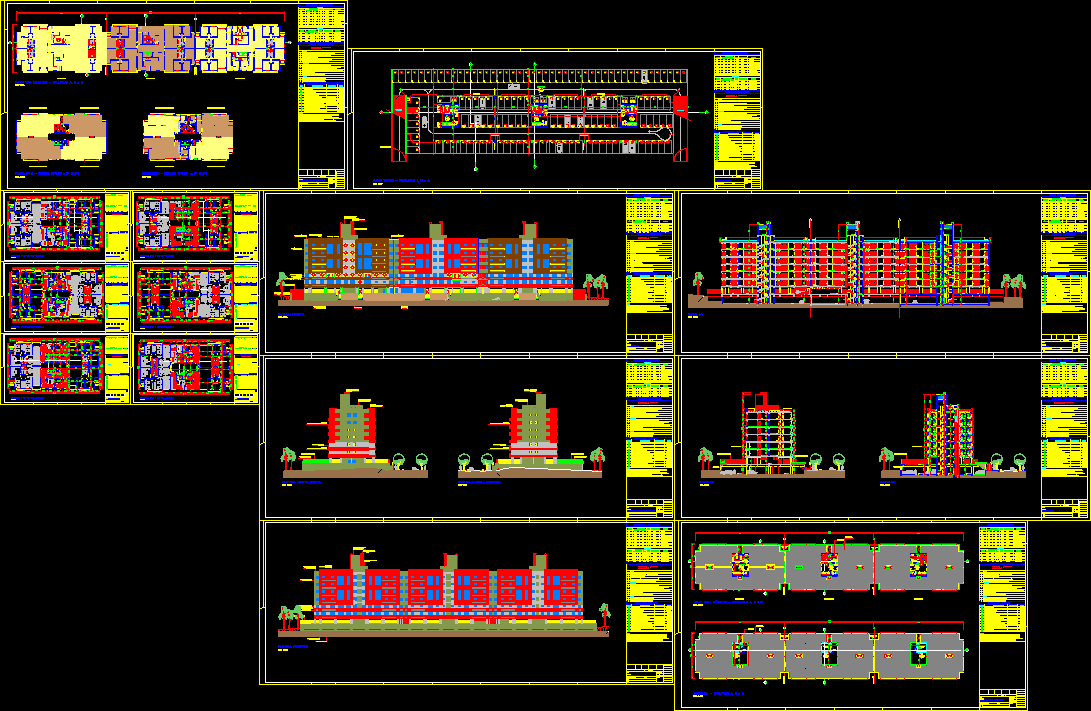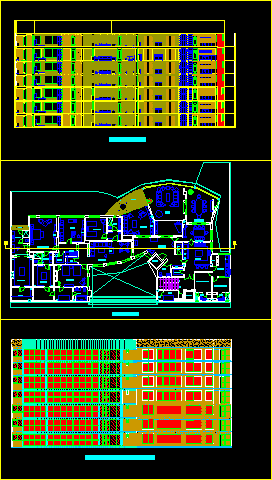Apartment Building – Tower DWG Section for AutoCAD
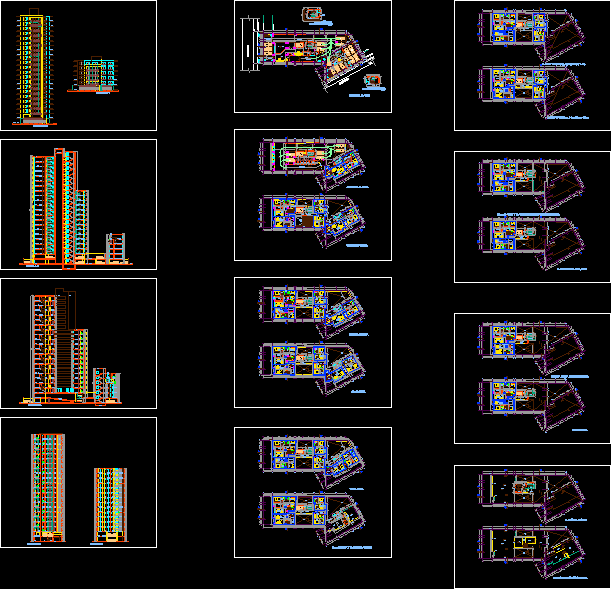
Apartment Building – Tower – Plants – Sections – Elevations
Drawing labels, details, and other text information extracted from the CAD file (Translated from Spanish):
roof plan, roof, playground for children, living room, diverse use, dormit. princ., kitchen, storage, laundry, living room, kich., sh. princ., w. cl., be – dining room, master bedroom, sh prin., cl., sh serv., instuct duct, cabinet, fire, against, third floor, be, fourth floor, passageway, glass blocks, glass blocks resistant to fire, various use, second floor, vehicular ramp, parking, dep., municipal retirement, property limit, isolation garden, sidewalk, multipurpose room, entrance hall, courtyard, vehicular entrance, ramp discapasitados, first floor, door sliding, garbage dep, general roof plan, elevator box and machine room, stairwell, elevator box, dep. of garbage, vestibule, elevator without room of machines, registry of pulley of security, projection underground cistern, entrance hall, living room, dorm. princ., hall, children’s play area, court b-b, sh. serv., salon, kichenette, sh princ., court cc, court dd, cistern, court aa, garden, machine room elevator, underground tank, electric pump constant pressure and variable speed, detail location of cistern and equipment block i, detail location of tank and equipment block ii, empty
Raw text data extracted from CAD file:
| Language | Spanish |
| Drawing Type | Section |
| Category | Condominium |
| Additional Screenshots |
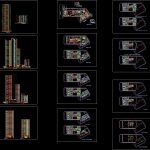 |
| File Type | dwg |
| Materials | Glass, Other |
| Measurement Units | Metric |
| Footprint Area | |
| Building Features | Garden / Park, Deck / Patio, Elevator, Parking |
| Tags | apartment, autocad, building, condo, DWG, eigenverantwortung, elevations, Family, group home, grup, mehrfamilien, multi, multifamily housing, ownership, partnerschaft, partnership, plants, section, sections, tower |



