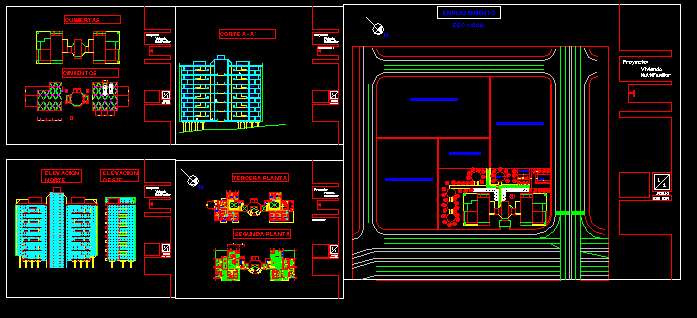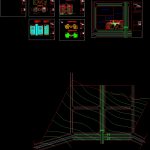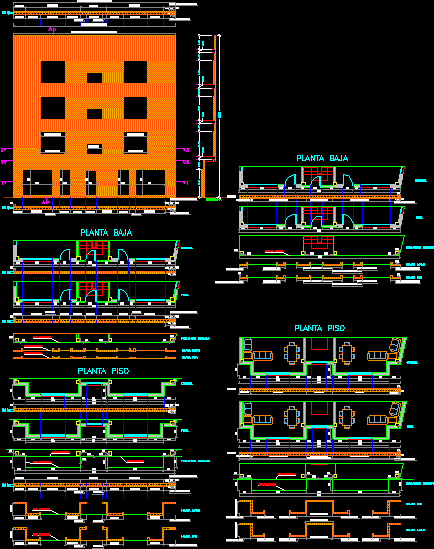Apartments Building DWG Section for AutoCAD
ADVERTISEMENT

ADVERTISEMENT
Apartments Building- Plants – Sections – Facades
Drawing labels, details, and other text information extracted from the CAD file (Translated from Spanish):
children, bedroom, balcony, tv., bathroom, servant’s bedroom, laundry room, kitchen, service patio, guest bathroom, study, dining room, bar, living room, holl, cleaning accessories room, garbage shaft, Instal. shaft, family, project: housing, multifamily, drawing, multifunctional housing lot, funtional court, playground, churrasquero, swimming pool, location, university:, observations:, third floor, second floor, machine room, pantry, master bedroom, covered garden, roofs, foundations, north elevation, west elevation
Raw text data extracted from CAD file:
| Language | Spanish |
| Drawing Type | Section |
| Category | Condominium |
| Additional Screenshots |
 |
| File Type | dwg |
| Materials | Other |
| Measurement Units | Metric |
| Footprint Area | |
| Building Features | Garden / Park, Pool, Deck / Patio |
| Tags | apartment, apartments, autocad, building, condo, DWG, eigenverantwortung, facades, Family, group home, grup, mehrfamilien, multi, multifamily housing, ownership, partnerschaft, partnership, plants, section, sections |








